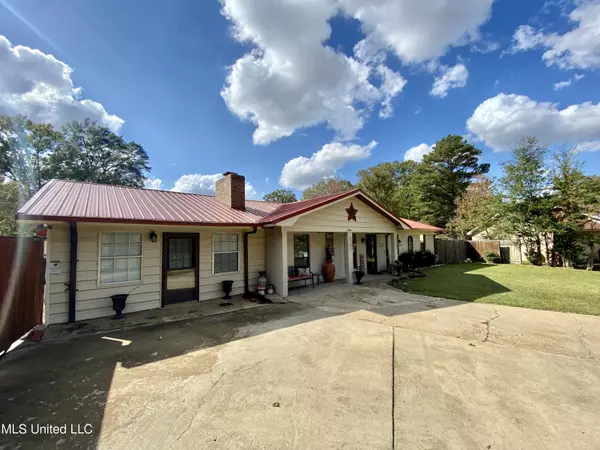$212,000
$212,000
For more information regarding the value of a property, please contact us for a free consultation.
449 Gary Drive Pearl, MS 39208
3 Beds
2 Baths
2,082 SqFt
Key Details
Sold Price $212,000
Property Type Single Family Home
Sub Type Single Family Residence
Listing Status Sold
Purchase Type For Sale
Square Footage 2,082 sqft
Price per Sqft $101
Subdivision Pine Park
MLS Listing ID 4033287
Sold Date 02/14/23
Style Traditional
Bedrooms 3
Full Baths 2
Originating Board MLS United
Year Built 1969
Annual Tax Amount $320
Lot Size 0.350 Acres
Acres 0.35
Property Description
Wonderful 4BR/2.5BA home nestled at the end of a cul-de-sac. This home is well maintained and move in ready! Inviting front porch and a covered rear patio is just one of the many features you will enjoy in this home. Spacious living room which has built in shelves around the gas log fireplace. Kitchen is so attractive with a nice size breakfast bar which is open to the dining area. Appliances remaining include the dishwasher and free standing electric stove. A large walk in pantry is a big plus. This home has a huge master suite and a nice size bath area. Master has its own entrance from the front and side of the home and could be equipped for a stove and refrigerator. Another bedroom has its own private bath area with a guest bath in the hallway near the other two bedrooms. Wood privacy fenced in backyard which is large enough for a garden, the kids to roam or for entertaining. There is a two car detached covered carport along with an area for extra storage and workshop. Added bonus of a detached building which could be used as a workshop too. The roof is metal and the home does have a tankless hot water heater. So much more can be found here! Seller is offering a basic one year home warranty.
Location
State MS
County Rankin
Direction Exit 48, South Pearson Road, Riverwind Drive, Oak Park Drive, Pine Circle Drive, Lionel Road, Barrow Street to Gary Drive.
Rooms
Other Rooms Portable Building, Workshop
Interior
Interior Features Bookcases, Breakfast Bar, Built-in Features, Ceiling Fan(s), Crown Molding, Kitchen Island
Heating Central, Electric, Fireplace(s)
Cooling Attic Fan, Ceiling Fan(s), Central Air, Electric, Gas
Flooring Carpet, Ceramic Tile, Laminate
Fireplaces Type Gas Log, Hearth, Living Room
Fireplace Yes
Window Features Vinyl
Appliance Dishwasher, Free-Standing Electric Range
Laundry Electric Dryer Hookup, Inside, Laundry Room, Washer Hookup
Exterior
Exterior Feature Private Yard
Parking Features Carport, Concrete, Covered, Detached, Direct Access, Paved
Carport Spaces 2
Utilities Available Electricity Connected, Natural Gas Connected, Sewer Connected, Water Connected
Roof Type Metal
Porch Front Porch
Garage No
Private Pool No
Building
Lot Description City Lot, Cul-De-Sac, Level
Foundation Slab
Sewer Public Sewer
Water Public
Architectural Style Traditional
Level or Stories One
Structure Type Private Yard
New Construction No
Schools
Elementary Schools Pearl Lower
Middle Schools Pearl
High Schools Pearl
Others
Tax ID E08j-000010-00760
Acceptable Financing Cash, Conventional, FHA, USDA Loan, VA Loan
Listing Terms Cash, Conventional, FHA, USDA Loan, VA Loan
Read Less
Want to know what your home might be worth? Contact us for a FREE valuation!

Our team is ready to help you sell your home for the highest possible price ASAP

Information is deemed to be reliable but not guaranteed. Copyright © 2024 MLS United, LLC.





