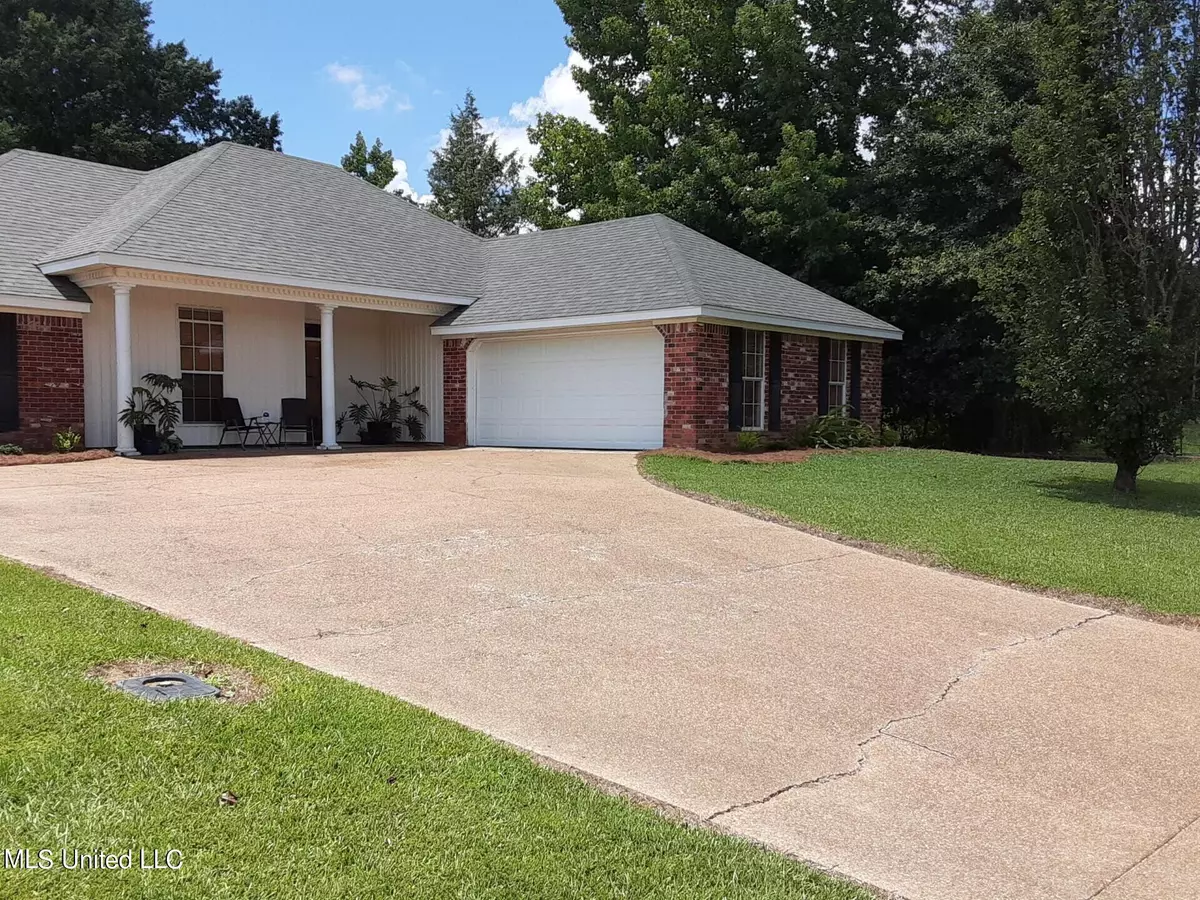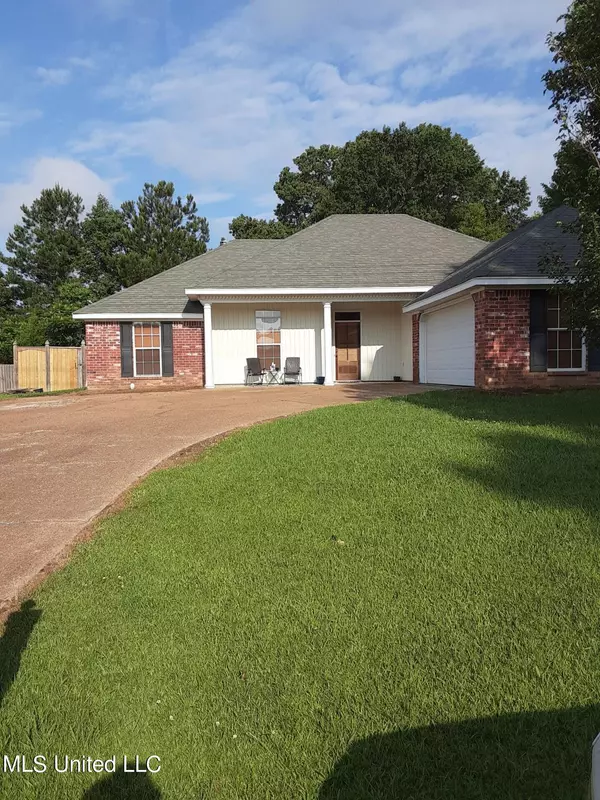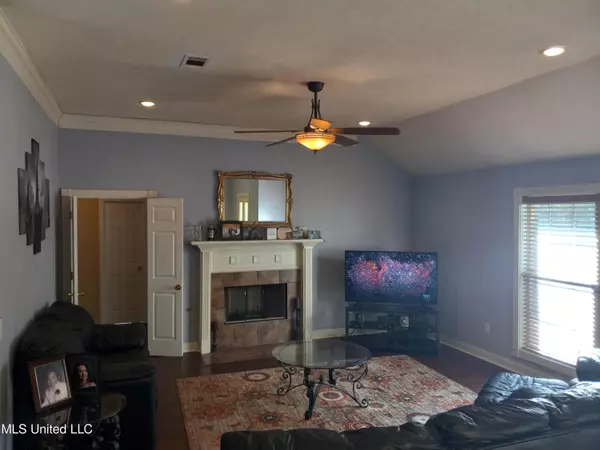$228,900
$228,900
For more information regarding the value of a property, please contact us for a free consultation.
645 Oak Ridge Way Pearl, MS 39208
4 Beds
2 Baths
1,640 SqFt
Key Details
Sold Price $228,900
Property Type Single Family Home
Sub Type Single Family Residence
Listing Status Sold
Purchase Type For Sale
Square Footage 1,640 sqft
Price per Sqft $139
Subdivision Live Oaks Place
MLS Listing ID 4034612
Sold Date 01/13/23
Style Traditional
Bedrooms 4
Full Baths 2
HOA Fees $16/ann
HOA Y/N Yes
Originating Board MLS United
Year Built 2006
Annual Tax Amount $1,197
Lot Size 10,890 Sqft
Acres 0.25
Property Description
WAIT!! Before you decide on your dream home, you must see this one owner, secluded 4 bedrooms 2 bath split plan home that sits at the end of a dead end street. It features a gas fireplace in the living room. Large walk-in closet in the primary bedroom. Master bath has double vanity, water closet with door, separate shower and jetted tub. Fully fenced back yard. Separate laundry room. 2 car garage that has plenty of parking with this courtyard driveway. The microwave, dishwasher, and water heater are all just a month old. The A/C was replaced 5 years ago. It's priced to sell, so, call an agent to see this one before it goes under contract.
Location
State MS
County Rankin
Direction From Highway 18 in Brandon take R on 468 Take a right on Live Oaks Blvd. First SS is Oak Ridge Way go all the way to the dead end house on the left.
Interior
Interior Features Ceiling Fan(s), Crown Molding, Double Vanity, Eat-in Kitchen, Entrance Foyer, High Ceilings, Laminate Counters, Storage, Tray Ceiling(s), Walk-In Closet(s)
Heating Central, Fireplace(s), Natural Gas
Cooling Ceiling Fan(s), Central Air, Electric
Flooring Ceramic Tile, Concrete
Fireplaces Type Gas Log, Living Room
Fireplace Yes
Window Features Blinds,Insulated Windows,Window Treatments
Appliance Dishwasher, Disposal, Free-Standing Electric Range, Gas Water Heater, Microwave, Water Heater
Laundry Common Area, Gas Dryer Hookup
Exterior
Exterior Feature Private Yard
Parking Features Attached, Garage Door Opener, Garage Faces Side, Parking Pad, Direct Access, Concrete
Garage Spaces 2.0
Community Features None
Utilities Available Cable Available, Cable Connected, Electricity Connected, Natural Gas Available, Sewer Connected, Water Connected
Waterfront Description None
Roof Type Architectural Shingles
Porch Front Porch
Garage Yes
Private Pool No
Building
Lot Description Few Trees, Front Yard, Landscaped, Level, Sloped, Wooded
Foundation Slab
Sewer Public Sewer
Water Public
Architectural Style Traditional
Level or Stories One
Structure Type Private Yard
New Construction No
Schools
Elementary Schools Brandon
Middle Schools Brandon
High Schools Brandon
Others
HOA Fee Include Accounting/Legal,Insurance,Management
Tax ID G07h-000006-04060
Acceptable Financing Cash, Conventional, FHA, USDA Loan, VA Loan
Listing Terms Cash, Conventional, FHA, USDA Loan, VA Loan
Read Less
Want to know what your home might be worth? Contact us for a FREE valuation!

Our team is ready to help you sell your home for the highest possible price ASAP

Information is deemed to be reliable but not guaranteed. Copyright © 2025 MLS United, LLC.




