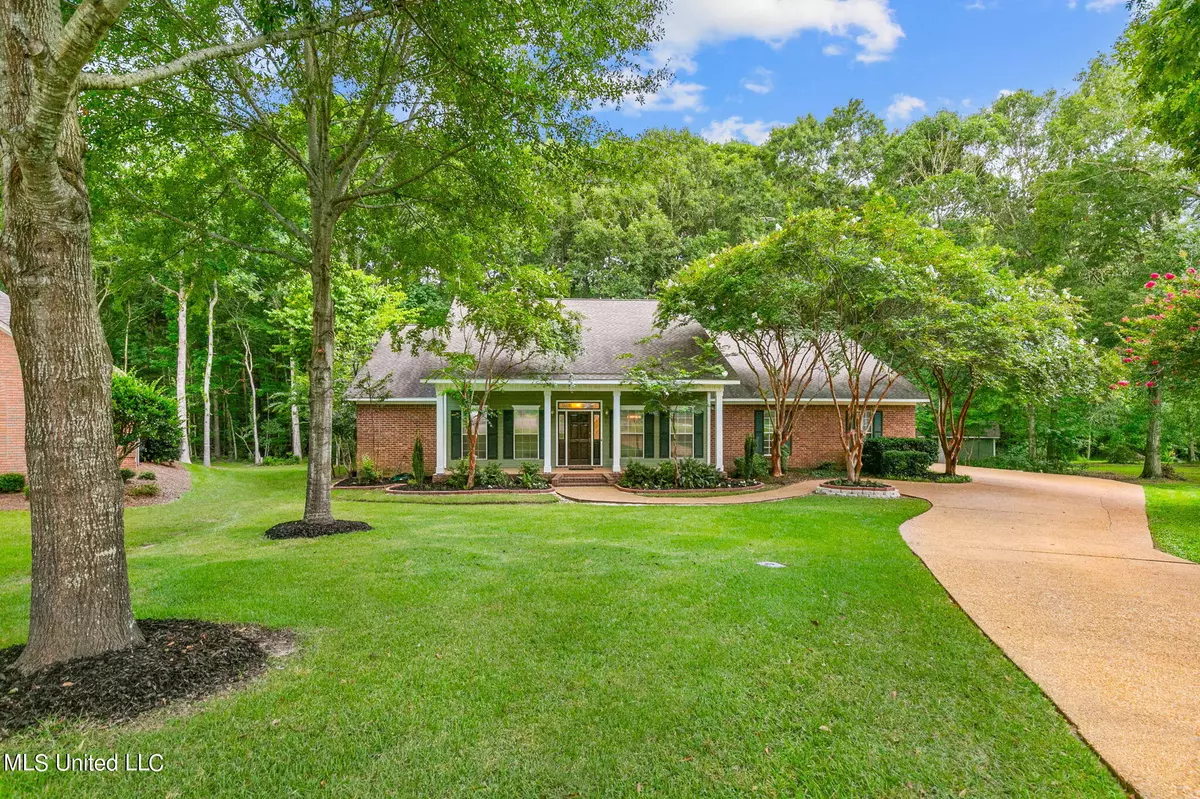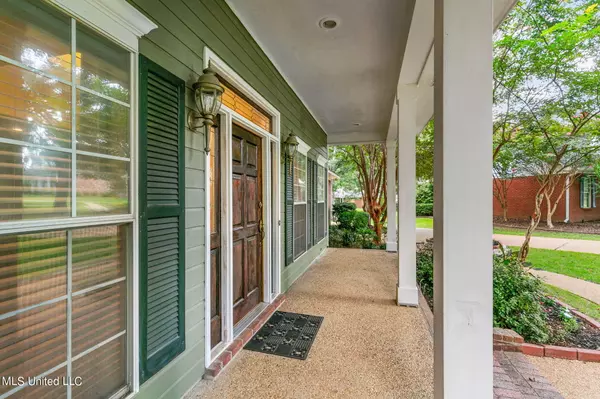$399,875
$399,875
For more information regarding the value of a property, please contact us for a free consultation.
648 Lakewood Cove Brandon, MS 39042
5 Beds
4 Baths
3,897 SqFt
Key Details
Sold Price $399,875
Property Type Single Family Home
Sub Type Single Family Residence
Listing Status Sold
Purchase Type For Sale
Square Footage 3,897 sqft
Price per Sqft $102
Subdivision North Lake
MLS Listing ID 4026864
Sold Date 02/03/23
Bedrooms 5
Full Baths 4
HOA Fees $29/ann
HOA Y/N Yes
Originating Board MLS United
Year Built 1993
Annual Tax Amount $3,685
Lot Size 0.500 Acres
Acres 0.5
Property Description
Someone is going to get a great deal on this spacious home.
Are you looking for your DREAM home in a beautiful neighborhood in Downtown Brandon?
Are you also looking for a big yard and somewhere that doesn't feel like you are in a neighborhood?
Look no further...
This 2 story home is tucked away on a quiet cul-de-sac that backs up to over 100 acres of trees. Inside this 5 bed/4 bath home, you will find 2 offices. One on the main floor, one upstairs, with TONS of natural light. This home offers a HUGE living room.
The game room your family has been dreaming of is upstairs. This home has expansive built in storage.
Have you imagined yourself swinging on your back porch with a cup of coffee, listening to the birds, watching a family of deer... all while being less than 5 minutes from the growing and thriving downtown area....?
It's time to stop dreaming and come and tour this amazing home and all that is has to offer you.
Last but definitely not least. There is a Lake to fish in for all residents of this neighborhood.
Location
State MS
County Rankin
Community Fishing, Lake
Direction Take a Left off Government Street onto Trickhambridge Road. In 1.1 miles turn left into Northlake subdivision. Take a left onto Pimlico and follow the road around until you see Northlake Drive on your
Rooms
Other Rooms Shed(s), Storage
Interior
Interior Features Bookcases, Breakfast Bar, Built-in Features, Double Vanity, His and Hers Closets, Kitchen Island, Pantry, Storage
Heating Central, Natural Gas
Cooling Central Air, Electric
Flooring Combination
Fireplaces Type Gas Starter, Living Room, Wood Burning
Fireplace Yes
Appliance Built-In Electric Range, Double Oven
Exterior
Exterior Feature Fire Pit
Parking Features Concrete, Driveway, Garage Faces Side
Garage Spaces 2.0
Community Features Fishing, Lake
Utilities Available Cable Connected, Natural Gas Connected
Roof Type Shingle
Garage No
Private Pool No
Building
Lot Description Cul-De-Sac, Many Trees
Foundation Slab
Sewer Public Sewer
Water Public
Level or Stories Two
Structure Type Fire Pit
New Construction No
Schools
Elementary Schools Brandon
Middle Schools Brandon
High Schools Brandon
Others
HOA Fee Include Maintenance Grounds
Tax ID J08m-000002-00350
Acceptable Financing Cash, Conventional
Listing Terms Cash, Conventional
Read Less
Want to know what your home might be worth? Contact us for a FREE valuation!

Our team is ready to help you sell your home for the highest possible price ASAP

Information is deemed to be reliable but not guaranteed. Copyright © 2025 MLS United, LLC.




