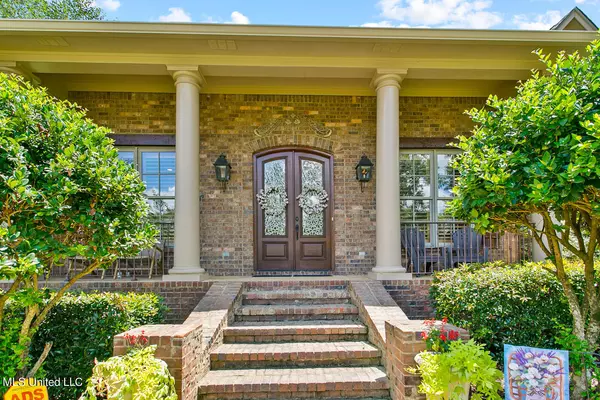$645,000
$645,000
For more information regarding the value of a property, please contact us for a free consultation.
102 Thornberry Cove Madison, MS 39110
5 Beds
4 Baths
4,653 SqFt
Key Details
Sold Price $645,000
Property Type Single Family Home
Sub Type Single Family Residence
Listing Status Sold
Purchase Type For Sale
Square Footage 4,653 sqft
Price per Sqft $138
Subdivision Wildwood
MLS Listing ID 4025590
Sold Date 12/07/22
Bedrooms 5
Full Baths 4
HOA Fees $83/ann
HOA Y/N Yes
Originating Board MLS United
Year Built 2005
Annual Tax Amount $5,163
Lot Size 0.930 Acres
Acres 0.93
Property Description
Don't miss the NEW fresh paint in the kitchen and living room! This beautiful, custom home that's well-appointed and spacious with an amazing amount of living and storage areas. Roof is less than three months old, new gutters, newly installed iron fence, a new HVAC unit, (of the 3 units), including a HEPA unit and a new dishwasher makes this home an even better purchase than a year and a half ago. When you enter the double leaded glass doors, you will see the heart of pine flooring with accents of shiplap ceiling, walls and exposed brick archways throughout the home. Four of the five bedrooms are found downstairs with the fifth bedroom measuring over 900 sq feet upstairs. The floorplan features a formal dining room and functional butler's pantry that can easily transform into a mudroom as it is easily accessible directly from the back patio courtyard and garage. The open area kitchen and keeping/breakfast area is large enough to host many with the charm that makes one feel cozy. There is a safe room under the stairs. Utility and laundry room provide for additional storage and work room. Not to be overlooked, the completely enclosed bricked lined sunroom with the windowed-in area finished off with a hearth and the real fireplace. Yet one of the many places for entertaining. The master bedroom is large with an ensuite spa-like bathroom. The other bedrooms have adjacent baths and there are two more rooms that are being used as offices and can be used as work-our rooms, craft rooms or additional multi-use areas. The home has not forgotten the outdoor space complete with an outdoor built-in kitchen, brick patio and ivy-covered wall that gives a wonderful ambiance for relaxation. All this on almost an acre close to shopping, conveniences and blue-ribbon schools. Neighborhood features a community pool, clubhouse and access to a stocked pond for all neighbors. Call your favorite real estate agent for your private tour today.
Location
State MS
County Madison
Direction take highway 51 to Wildwood subdivision. Enter into subdivsion and take left at first stop. then to next stop sign take right on to THORNBERRY and house will be on left.
Interior
Interior Features Beamed Ceilings, Ceiling Fan(s), Double Vanity, Entrance Foyer, Granite Counters, High Ceilings, Kitchen Island, Natural Woodwork, Storage
Heating Central, Fireplace(s), Natural Gas
Cooling Ceiling Fan(s), Central Air, Electric, Gas
Fireplaces Type Den, Gas Log, Hearth
Fireplace Yes
Appliance Cooktop, Microwave
Exterior
Exterior Feature Built-in Barbecue, Gas Grill, Lighting, Outdoor Grill, Outdoor Kitchen, Private Yard, Rain Gutters, Uncovered Courtyard
Parking Features Attached, Storage
Garage Spaces 3.0
Utilities Available Natural Gas Connected, Sewer Available, Water Available, Fiber to the House
Roof Type Architectural Shingles
Garage Yes
Private Pool No
Building
Lot Description Landscaped, Sprinklers In Front
Foundation Slab
Sewer Public Sewer
Water Public
Level or Stories One and One Half
Structure Type Built-in Barbecue,Gas Grill,Lighting,Outdoor Grill,Outdoor Kitchen,Private Yard,Rain Gutters,Uncovered Courtyard
New Construction No
Schools
Elementary Schools Madison Crossing
Middle Schools Germantown
High Schools Germantown
Others
HOA Fee Include Maintenance Grounds,Management,Pool Service,Security
Tax ID 082h-27-002-37-00
Acceptable Financing Cash, Conventional, VA Loan
Listing Terms Cash, Conventional, VA Loan
Read Less
Want to know what your home might be worth? Contact us for a FREE valuation!

Our team is ready to help you sell your home for the highest possible price ASAP

Information is deemed to be reliable but not guaranteed. Copyright © 2025 MLS United, LLC.




