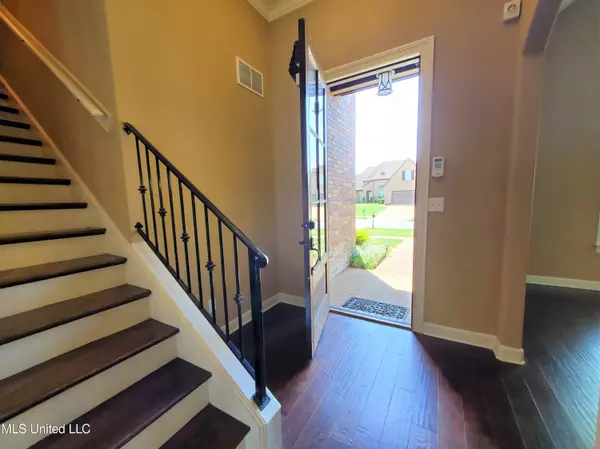$335,000
$335,000
For more information regarding the value of a property, please contact us for a free consultation.
7168 Whittier Drive Olive Branch, MS 38654
4 Beds
3 Baths
2,221 SqFt
Key Details
Sold Price $335,000
Property Type Single Family Home
Sub Type Single Family Residence
Listing Status Sold
Purchase Type For Sale
Square Footage 2,221 sqft
Price per Sqft $150
Subdivision Laurel Brook
MLS Listing ID 4024605
Sold Date 09/07/22
Style Traditional
Bedrooms 4
Full Baths 3
HOA Y/N Yes
Originating Board MLS United
Year Built 2012
Annual Tax Amount $2,289
Lot Size 10,890 Sqft
Acres 0.25
Lot Dimensions 120x75
Property Description
CENTER HILL / OVERPARK SCHOOLS: Open Concept ***** 4BR/3BA **** Two Bedrooms Down ***** Wood & Tile Floors all Downstairs ***** Granite in Kitchen & all Bathrooms ***** Stainless Appliances, Including Gas Range & Refrigerator ***** Built-Ins around Fireplace ***** Fireplace on Back Patio ***** Formal Dining Room or Home Office ***** Spacious Primary Suite w/2 Walk-In Closets Plus Dual Sinks, Corner Tub, & Large Tiled Shower ***** Two Bedrooms Up ***** Walk-In Attic ***** Fenced Yard ***** Covered Patio ***** Neighborhood Common Areas
Location
State MS
County Desoto
Community Hiking/Walking Trails, Sidewalks
Direction From Hacks Cross: East on Hwy 302/Goodman. Left on Whittier (right across the street from Braybourne Subdivision). House on right.
Interior
Interior Features Bookcases, Breakfast Bar, Built-in Features, Ceiling Fan(s), Coffered Ceiling(s), Crown Molding, Double Vanity, Eat-in Kitchen, Entrance Foyer, Granite Counters, High Ceilings, His and Hers Closets, Open Floorplan, Pantry, Primary Downstairs, Recessed Lighting, Smart Thermostat, Vaulted Ceiling(s), Walk-In Closet(s)
Heating Central, Fireplace(s), Forced Air, Natural Gas, Zoned
Cooling Ceiling Fan(s), Central Air, Electric, Gas, Zoned
Flooring Carpet, Hardwood, Tile
Fireplaces Type Gas Log, Gas Starter, Great Room, Ventless, Outside
Fireplace Yes
Window Features Bay Window(s),Blinds,Double Pane Windows,Insulated Windows,Vinyl Clad
Appliance Dishwasher, Disposal, Gas Water Heater, Microwave, Refrigerator, Stainless Steel Appliance(s), Water Heater
Laundry Electric Dryer Hookup, Inside, Laundry Room, Main Level, Washer Hookup
Exterior
Exterior Feature Private Yard, Rain Gutters
Parking Features Attached, Driveway, Garage Door Opener, Garage Faces Front, Paved
Garage Spaces 2.0
Community Features Hiking/Walking Trails, Sidewalks
Utilities Available Electricity Connected, Natural Gas Connected, Sewer Connected, Water Connected, Natural Gas in Kitchen
Roof Type Architectural Shingles
Porch Brick, Patio, Other
Garage Yes
Private Pool No
Building
Lot Description Fenced, Front Yard, Landscaped, Level, Rectangular Lot
Foundation Slab
Sewer Public Sewer
Water Public
Architectural Style Traditional
Level or Stories Two
Structure Type Private Yard,Rain Gutters
New Construction No
Schools
Elementary Schools Overpark
Middle Schools Center Hill Middle
High Schools Center Hill
Others
HOA Fee Include Other
Tax ID 1059290300009300
Acceptable Financing Cash, Conventional, FHA, VA Loan
Listing Terms Cash, Conventional, FHA, VA Loan
Read Less
Want to know what your home might be worth? Contact us for a FREE valuation!

Our team is ready to help you sell your home for the highest possible price ASAP

Information is deemed to be reliable but not guaranteed. Copyright © 2025 MLS United, LLC.




