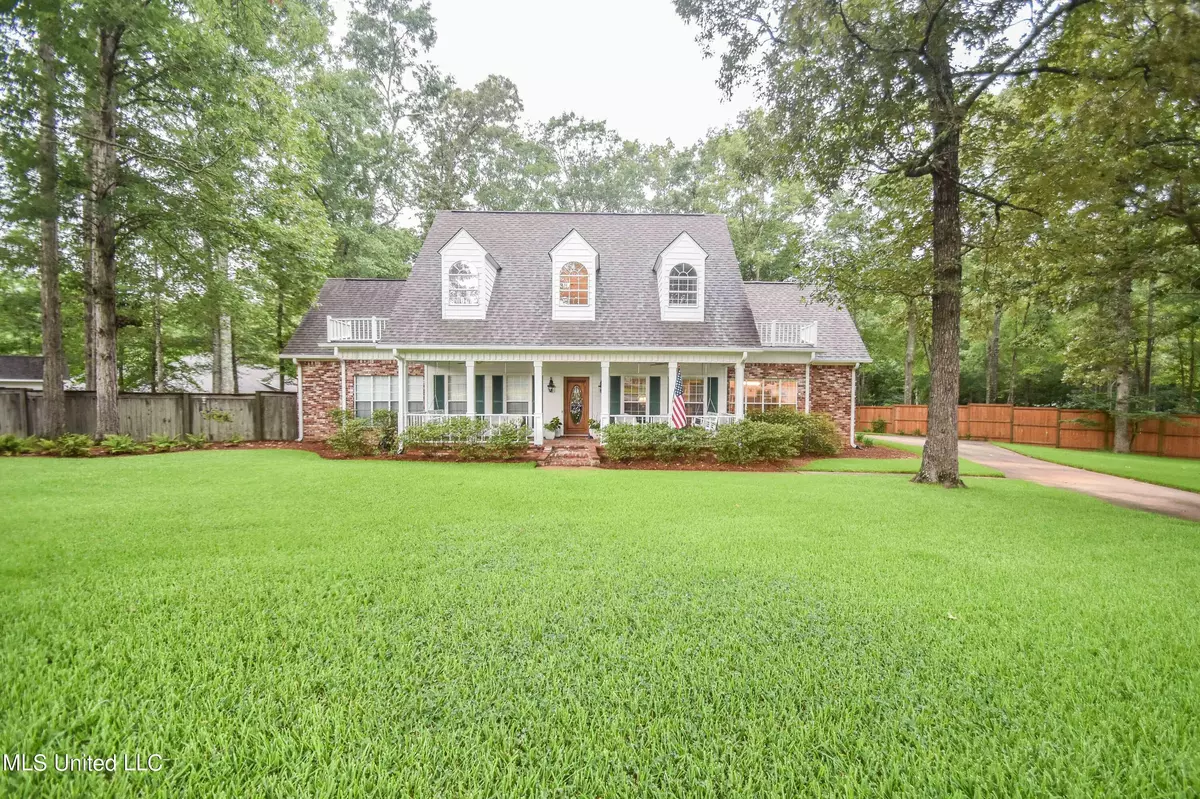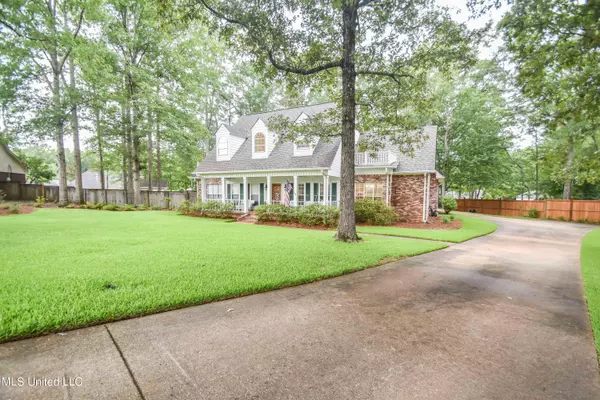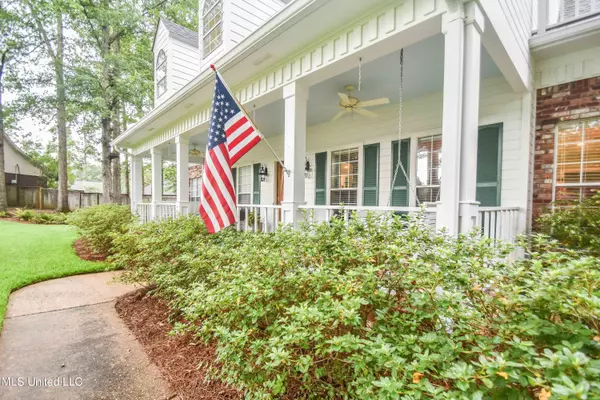$439,000
$439,000
For more information regarding the value of a property, please contact us for a free consultation.
332 Pimlico Drive Drive Brandon, MS 39042
4 Beds
3 Baths
3,195 SqFt
Key Details
Sold Price $439,000
Property Type Single Family Home
Sub Type Single Family Residence
Listing Status Sold
Purchase Type For Sale
Square Footage 3,195 sqft
Price per Sqft $137
Subdivision North Lake
MLS Listing ID 4022634
Sold Date 09/29/22
Style Traditional
Bedrooms 4
Full Baths 2
Half Baths 1
HOA Fees $29/ann
HOA Y/N Yes
Originating Board MLS United
Year Built 1992
Annual Tax Amount $2,314
Lot Size 0.670 Acres
Acres 0.67
Property Description
Rare home available in North Lake of Brandon! This home is immaculate, only 1 owner and they have kept this house spotless. You need a move in ready house? This is it!! Very spacious kitchen with stainless appliances and granite countertops and the fridge stays. Living area that opens to the dining area that is perfect for all your gatherings. Walk in pantry with plenty of space. Beautiful wood floors in the living, dining, and master bedroom area. Fall in love with this over sized master with sitting room. The master bath speaks for it self, with gorgeous stand alone soaking tub, huge walk in shower with rain head and hand held spray heads, you might not ever get out. Double vanities and walk in closet. The home has 3 other spacious bedrooms and a office. The backyard alone will sell this house! Beautiful firepit and landscaping with a perfect size shed to keep all your gardening tools. Seller will offer a $3,000 flooring allowance with contract. Call your Realtor today to see everything this home has to offer.
Location
State MS
County Rankin
Direction Trickham Bridge Rd to North Lake Sub, turn left on Pimlico Dr and the house will be at the end on the left.
Rooms
Other Rooms Shed(s), Storage
Interior
Interior Features Breakfast Bar, Built-in Features, Ceiling Fan(s), Crown Molding, Double Vanity, Entrance Foyer, Granite Counters, High Ceilings, Pantry, Primary Downstairs, Soaking Tub, Storage, Walk-In Closet(s)
Heating Central, Fireplace(s), Natural Gas
Cooling Central Air, Electric
Flooring Carpet, Ceramic Tile, Wood
Fireplaces Type Gas Starter, Wood Burning
Fireplace Yes
Window Features Insulated Windows
Appliance Built-In Electric Range, Dishwasher, Disposal, Gas Cooktop, Refrigerator, Water Heater
Laundry Electric Dryer Hookup, Gas Dryer Hookup, Laundry Room, Main Level
Exterior
Exterior Feature Fire Pit, Lighting
Parking Features Attached, Concrete
Garage Spaces 2.0
Utilities Available Cable Available, Electricity Connected, Natural Gas Connected
Roof Type Architectural Shingles
Porch Deck, Front Porch, Rear Porch, Slab
Garage Yes
Private Pool No
Building
Lot Description Cul-De-Sac
Foundation Slab
Sewer Public Sewer
Water Public
Architectural Style Traditional
Level or Stories Two
Structure Type Fire Pit,Lighting
New Construction No
Schools
Elementary Schools Rouse
Middle Schools Brandon
High Schools Brandon
Others
HOA Fee Include Maintenance Grounds,Management
Tax ID J08m000001 00130
Acceptable Financing Cash, Conventional, FHA, VA Loan
Listing Terms Cash, Conventional, FHA, VA Loan
Read Less
Want to know what your home might be worth? Contact us for a FREE valuation!

Our team is ready to help you sell your home for the highest possible price ASAP

Information is deemed to be reliable but not guaranteed. Copyright © 2025 MLS United, LLC.




