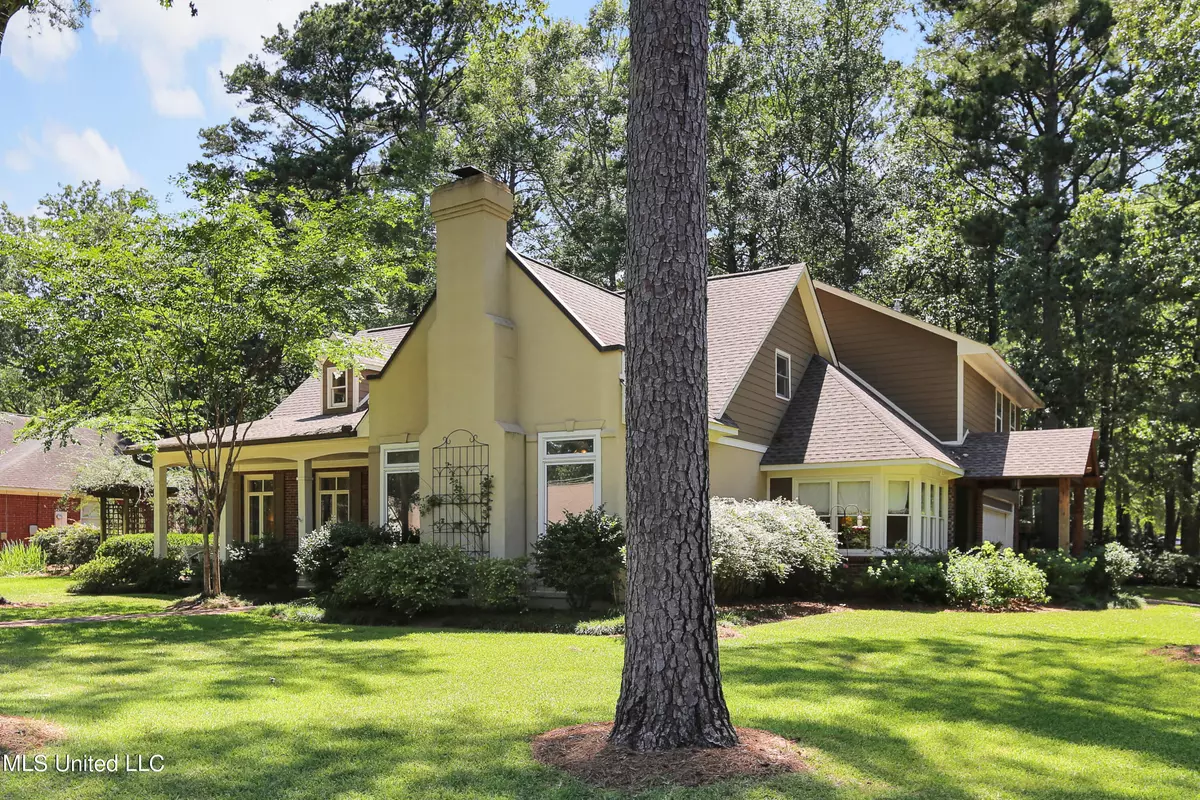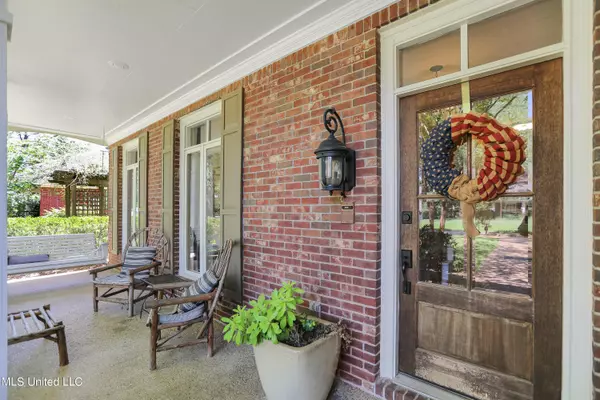$415,000
$415,000
For more information regarding the value of a property, please contact us for a free consultation.
924 Monterey Drive Madison, MS 39110
5 Beds
4 Baths
3,288 SqFt
Key Details
Sold Price $415,000
Property Type Single Family Home
Sub Type Single Family Residence
Listing Status Sold
Purchase Type For Sale
Square Footage 3,288 sqft
Price per Sqft $126
Subdivision Trace Vineyard
MLS Listing ID 4021674
Sold Date 08/01/22
Style Traditional
Bedrooms 5
Full Baths 3
Half Baths 1
HOA Fees $25/ann
HOA Y/N Yes
Originating Board MLS United
Year Built 1987
Annual Tax Amount $2,443
Lot Size 0.430 Acres
Acres 0.43
Property Description
Amazing Home on Almost Half Acre Corner Lot! Conveniently Located Near Madison Schools & Shopping! Downstairs HVAC 1 Year Old! Additional Living Room Off Patio! Huge Fenced Backyard! 3D Virtual Tour Available - Be sure to click on the virtual tour link. This beautiful 5 bedroom, 3.5 bathroom home is nestled within the relaxing Trace Vineyard subdivision and walking distance from the neighborhood lake. Entry to the home is accessed from the covered guest access off the driveway to the mudroom and kitchen or via the more formal, but no less inviting foyer entry from the covered front porch. The foyer entry is anchored by open stairs on the left, a hallway to the primary suite, half bath and kitchen and is open to the great room on the right. The great room is highlighted by a high ceiling, wainscoting and floor to ceiling brick fireplace with hearth and mantel and windows on either side. The kitchen can also be accessed from the great room and boasts granite counters, brick floors, dry bar, walk in pantry, built-in microwave, a very spacious dining area surrounded by windows, access to the separate 2nd floor space above the 2 car garage and mudroom entry. The additional living space is also off the kitchen, near the hall entry and leads to the private back patio, also accessible from the garage or gates on either side of the backyard. The primary suite is just off the hallway from the kitchen past the understairs closet and guest half bath. The large primary suite features separate closets w/built-ins, separate vanities, a large walk-in tiled shower and separate tub. Up the stairs from the foyer are 3 spacious bedrooms and 1 full hall accessible bath. There is a landing with a desk built-in at the center of the bedrooms. The bedroom on the right has private access to the bathroom that offers separate vanities. Another bedroom is privately connected to the bathroom and has a walk-in closet. The 3rd bedroom also has walk-in closets and a dormer with built-in desk. The remaining bedroom and full bath is up the other set of stairs from the kitchen. It also has a built-in desk nook and the bathroom has granite counters and walk-in shower. The large laundry room is off the kitchen, providing lots of shelving and a sink. The 2 car garage offers plenty of space to park in addition to a parking pad off the side of the driveway. Additional storage can be accessed from the backyard on the side of the garage. This wonderful lot also provides a nice sideyard anchored by 2 arbors. This gated neighborhood offers a small park and lake. Call today for your private tour.
Location
State MS
County Madison
Community Lake, Park
Direction From Rice Rd turn into Trace Vineyard. Take a LEFT on Napa Valley Cir. House is on the nearest corner of Napa Valley Cir & Monterey Dr.
Interior
Interior Features Built-in Features, Ceiling Fan(s), Double Vanity, Dry Bar, Entrance Foyer, Granite Counters, High Ceilings, High Speed Internet, His and Hers Closets, Pantry, Primary Downstairs, Storage, Walk-In Closet(s)
Heating Central, Fireplace(s), Natural Gas
Cooling Ceiling Fan(s), Central Air, Gas
Flooring Brick, Carpet, Tile, Wood
Fireplaces Type Great Room, Hearth
Fireplace Yes
Window Features Bay Window(s),Double Pane Windows
Appliance Dishwasher, Disposal, Free-Standing Electric Range, Microwave, Water Heater
Laundry Electric Dryer Hookup, Laundry Room, Main Level, Sink, Washer Hookup
Exterior
Exterior Feature Private Yard, Rain Gutters
Parking Features Garage Faces Side, Storage, Paved
Garage Spaces 2.0
Community Features Lake, Park
Utilities Available Cable Available, Electricity Connected, Natural Gas Connected, Sewer Connected, Water Connected, Fiber to the House
Roof Type Architectural Shingles
Porch Patio, Slab
Garage No
Private Pool No
Building
Lot Description Corner Lot, Fenced, Front Yard
Foundation Slab
Sewer Public Sewer
Water Public
Architectural Style Traditional
Level or Stories Two
Structure Type Private Yard,Rain Gutters
New Construction No
Schools
Elementary Schools Madison Avenue
Middle Schools Madison
High Schools Madison Central
Others
HOA Fee Include Accounting/Legal,Maintenance Grounds
Tax ID 072e-15b-001/02.6
Acceptable Financing Cash, Conventional, FHA
Listing Terms Cash, Conventional, FHA
Read Less
Want to know what your home might be worth? Contact us for a FREE valuation!

Our team is ready to help you sell your home for the highest possible price ASAP

Information is deemed to be reliable but not guaranteed. Copyright © 2025 MLS United, LLC.




