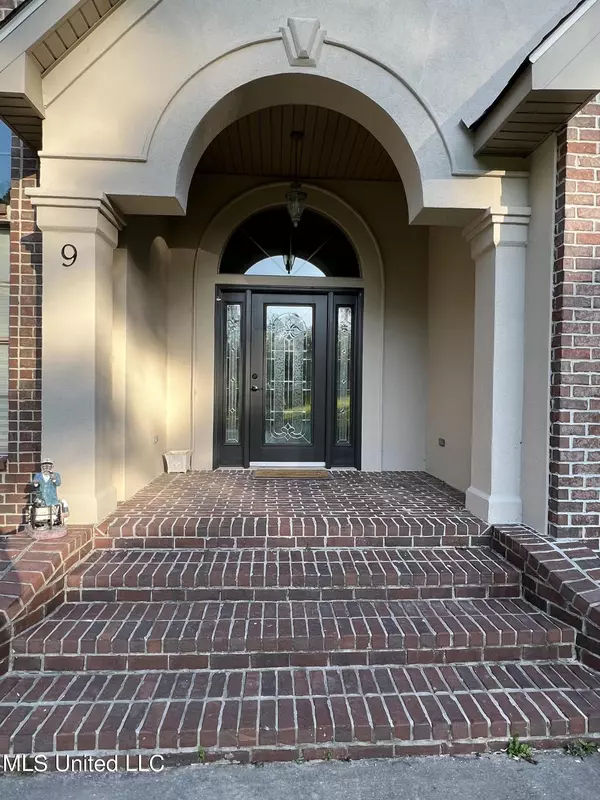$399,900
$399,900
For more information regarding the value of a property, please contact us for a free consultation.
9 Valley View Drive Carriere, MS 39426
5 Beds
4 Baths
2,740 SqFt
Key Details
Sold Price $399,900
Property Type Single Family Home
Sub Type Single Family Residence
Listing Status Sold
Purchase Type For Sale
Square Footage 2,740 sqft
Price per Sqft $145
Subdivision Wildwood
MLS Listing ID 4020503
Sold Date 10/26/22
Style Ranch
Bedrooms 5
Full Baths 3
Half Baths 1
HOA Fees $25/ann
HOA Y/N Yes
Originating Board MLS United
Year Built 2008
Annual Tax Amount $2,451
Lot Size 0.640 Acres
Acres 0.64
Property Description
This massive 5 bedroom 3.5 bath split floor plan house has enough room for everyone! Nice size kitchen with a commercial style gas stove that any cook would love. It has a pantry and plenty of cabinetry with a breakfast nook and bar. A big open living room and formal dining area. 3 Bedrooms and a full bath to one side and the biggest master suite ever and with a beautiful fireplace as well. Walk-in closets big jetted tub with a separate custom shower and double vanities. The 5th bedroom with bath is up stairs tucked in under the rafters and the attic has a large area floored. Must See! PRC
Location
State MS
County Pearl River
Direction Take Hwy 11 North to Wildwood Subdivision on the right. Take Bell Tower to Fox Pen on the left and then Cane Bend on the right to Valley View DR on the right. House is at the end.
Interior
Interior Features Breakfast Bar, Cathedral Ceiling(s), Ceiling Fan(s), Eat-in Kitchen, Entrance Foyer, High Ceilings, High Speed Internet, His and Hers Closets, Open Floorplan, Primary Downstairs, Recessed Lighting, Sound System, Stone Counters, Tray Ceiling(s), Walk-In Closet(s), Double Vanity
Heating Central, Electric, Fireplace(s)
Cooling Ceiling Fan(s), Central Air, Electric, Gas, Multi Units
Flooring Carpet, Ceramic Tile, Laminate
Fireplaces Type Bedroom, Living Room, Bath
Fireplace Yes
Window Features Double Pane Windows,Insulated Windows,Screens
Appliance Dishwasher, Disposal, Exhaust Fan, Free-Standing Range, Gas Water Heater, Instant Hot Water, Microwave, Plumbed For Ice Maker, Range Hood, Self Cleaning Oven, Stainless Steel Appliance(s), Tankless Water Heater
Laundry Electric Dryer Hookup, Inside, Laundry Room, Main Level, Washer Hookup
Exterior
Exterior Feature None
Parking Features Garage Faces Side, Concrete
Garage Spaces 2.0
Utilities Available Cable Connected, Electricity Connected, Propane Connected, Sewer Connected, Water Connected, Underground Utilities
Roof Type Architectural Shingles
Porch Deck, Front Porch
Garage No
Private Pool No
Building
Lot Description Cul-De-Sac, Open Lot, Pie Shaped Lot, Sloped
Foundation Chainwall, Slab
Sewer Private Sewer, Septic Tank
Water Community
Architectural Style Ranch
Level or Stories One and One Half
Structure Type None
New Construction No
Schools
High Schools Pearl River Central High School
Others
HOA Fee Include Management
Tax ID 5-16-3-05-000-000-0113
Acceptable Financing Cash, Conventional, FHA, USDA Loan, VA Loan
Listing Terms Cash, Conventional, FHA, USDA Loan, VA Loan
Read Less
Want to know what your home might be worth? Contact us for a FREE valuation!

Our team is ready to help you sell your home for the highest possible price ASAP

Information is deemed to be reliable but not guaranteed. Copyright © 2024 MLS United, LLC.





