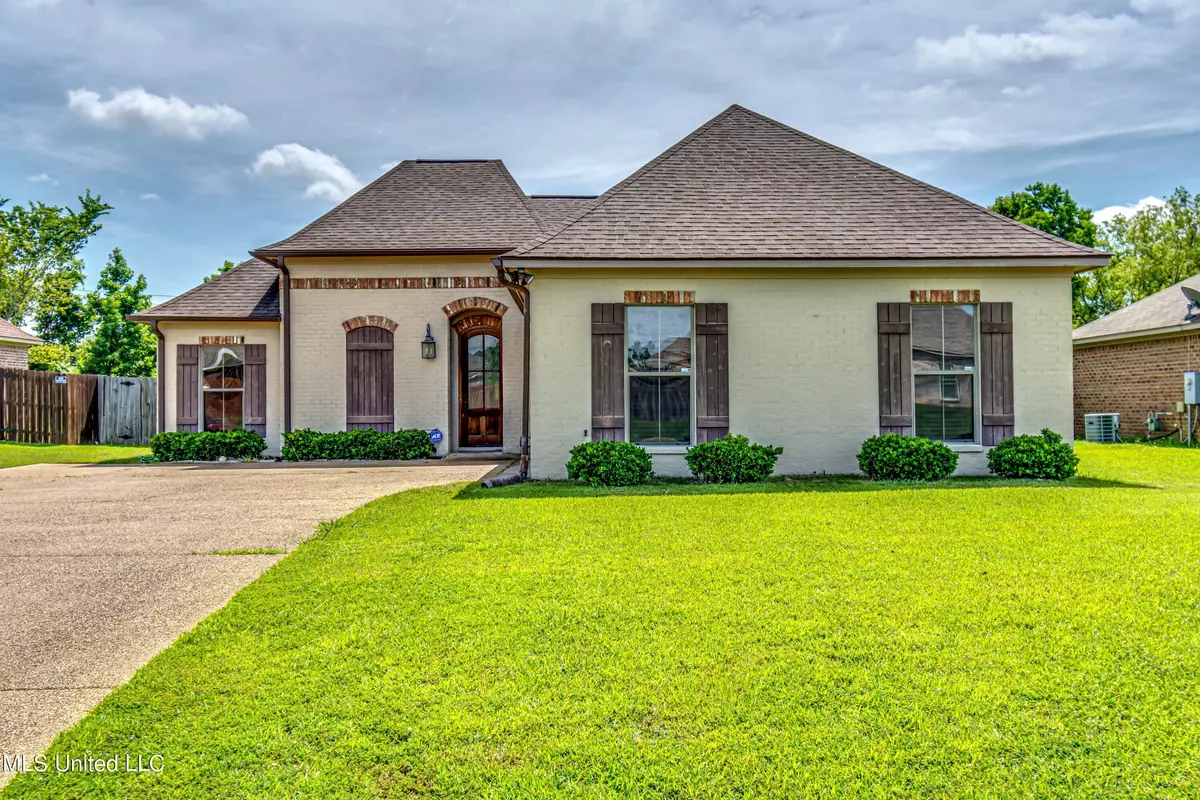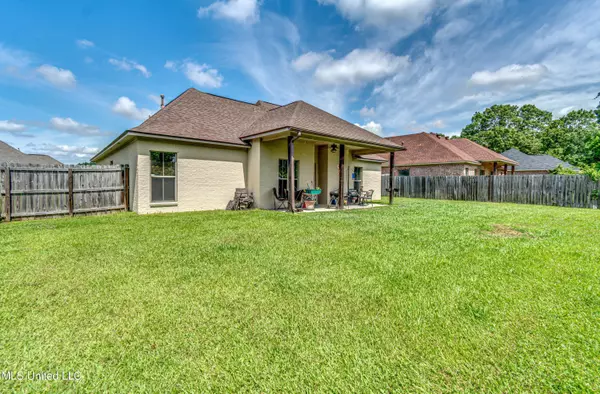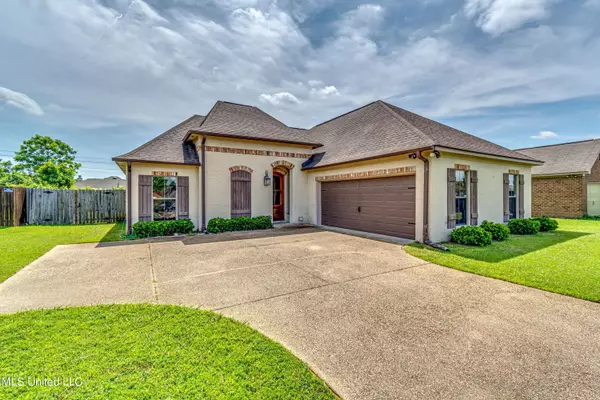$229,900
$229,900
For more information regarding the value of a property, please contact us for a free consultation.
118 Beechwood Circle Pearl, MS 39208
3 Beds
2 Baths
1,487 SqFt
Key Details
Sold Price $229,900
Property Type Single Family Home
Sub Type Single Family Residence
Listing Status Sold
Purchase Type For Sale
Square Footage 1,487 sqft
Price per Sqft $154
Subdivision Live Oaks Place
MLS Listing ID 4019555
Sold Date 07/19/22
Style French Acadian
Bedrooms 3
Full Baths 2
HOA Fees $16/ann
HOA Y/N Yes
Originating Board MLS United
Year Built 2012
Annual Tax Amount $2,112
Lot Size 0.260 Acres
Acres 0.26
Property Description
Gorgeous new listing in Live Oaks subdivision has obvious, compelling curb appeal. The open concept inside has beautiful home features: All stained concrete floors (no carpet in the entire home), split plan, stainless steel appliances including gas cooktop stove, a spacious island with eating area, beautiful fireplace, and ceramic tile bathrooms. The master suite includes a large, spacious bedroom, an incredible bath with dual vanity, jetted tub and the closet of your dreams! Double garage access is easy from the kitchen. Outside you will find a very private flat, fenced in, PRIVATE back yard, and a large covered back porch.
Location
State MS
County Rankin
Community Clubhouse
Direction Take Hwy 468 to Wood Ridge Dr. , take second entrance onto Beechwood Cir., house is on your right
Interior
Interior Features Ceiling Fan(s), Double Vanity, Eat-in Kitchen, High Ceilings, High Speed Internet, Kitchen Island, Open Floorplan, Pantry, Recessed Lighting, Storage, Tile Counters, Walk-In Closet(s)
Heating Central, Natural Gas
Cooling Central Air, Electric, Gas
Flooring Concrete
Fireplaces Type Glass Doors, Hearth, Living Room
Fireplace Yes
Window Features Blinds,Double Pane Windows,Insulated Windows
Appliance Dishwasher, Disposal, Free-Standing Gas Range, Gas Water Heater, Microwave
Laundry Laundry Room
Exterior
Exterior Feature Private Yard
Parking Features Concrete
Garage Spaces 2.0
Community Features Clubhouse
Utilities Available Cable Available, Electricity Connected, Natural Gas Available, Sewer Connected, Water Available, Natural Gas in Kitchen
Waterfront Description None
Roof Type Architectural Shingles
Garage No
Private Pool No
Building
Lot Description Fenced, Few Trees, Front Yard, Level
Foundation Slab
Sewer Public Sewer
Water Public
Architectural Style French Acadian
Level or Stories One
Structure Type Private Yard
New Construction No
Schools
Elementary Schools Pearl Lower
Middle Schools Pearl
High Schools Pearl
Others
HOA Fee Include Other
Tax ID G07h-000007-04290
Acceptable Financing Cash, Conventional, FHA, USDA Loan, VA Loan
Listing Terms Cash, Conventional, FHA, USDA Loan, VA Loan
Read Less
Want to know what your home might be worth? Contact us for a FREE valuation!

Our team is ready to help you sell your home for the highest possible price ASAP

Information is deemed to be reliable but not guaranteed. Copyright © 2025 MLS United, LLC.




