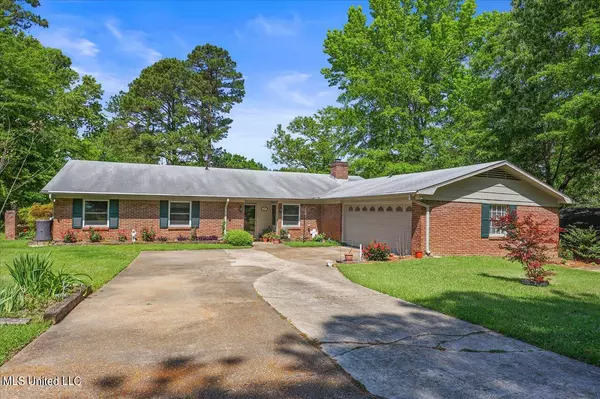$219,000
$219,000
For more information regarding the value of a property, please contact us for a free consultation.
1206 Laurelwood Drive Clinton, MS 39056
4 Beds
2 Baths
2,317 SqFt
Key Details
Sold Price $219,000
Property Type Single Family Home
Sub Type Single Family Residence
Listing Status Sold
Purchase Type For Sale
Square Footage 2,317 sqft
Price per Sqft $94
Subdivision Clinton Park
MLS Listing ID 4016106
Sold Date 06/21/22
Style Ranch
Bedrooms 4
Full Baths 2
Originating Board MLS United
Year Built 1969
Annual Tax Amount $454
Lot Size 13.000 Acres
Acres 13.0
Property Description
This is an adorable ranch style home that has been loved and gently cared for. A 4/2 plan with lots of living space. The kitchen has been updated with new counter tops, and upper end stainless appliances. This eat in kitchen is the heart beat of the home. Beyond the kitchen is a large family room with fireplace and a beautiful view of the back yard and covered porch. The formal dining room is large and will accommodate a large table and serving pieces. The formal living room is another large room for family gatherings and general entertaining. The main bedroom is a nice size with two closets, attached bath AND there is a direct passage in to the third bedroom which could be used as an ensuite office, ensuite living area or nursery. There are two additional bedrooms and second bath along a separate hallway. There is NO CARPET in this home. All new laminate floorings throughout. The backyard is large and includes a separate workshop or storage. The sellers had new windows installed about five years ago. Please call your Realtor today for your private showing.
Location
State MS
County Hinds
Direction From Northside Drive, turn in to main entrance in to Clinton Park. Turn right on to Laurelwood. Go past next stop sign and house will be on your left before the intersection of Dogwood.
Rooms
Other Rooms Shed(s), Workshop
Interior
Interior Features Built-in Features, Ceiling Fan(s), Double Vanity, Eat-in Kitchen, Entrance Foyer, His and Hers Closets, Kitchen Island, Laminate Counters
Heating Central, Fireplace(s), Natural Gas
Cooling Ceiling Fan(s), Central Air
Flooring Laminate
Fireplaces Type Den, Insert
Fireplace Yes
Window Features Double Pane Windows
Appliance Dishwasher, Gas Cooktop, Microwave, Range Hood
Laundry Laundry Room, Main Level, Washer Hookup
Exterior
Exterior Feature Garden
Parking Features Garage Door Opener, Concrete
Garage Spaces 2.0
Utilities Available Cable Available
Roof Type Asphalt
Porch Slab
Garage No
Private Pool No
Building
Lot Description Fenced, Few Trees, Front Yard, Landscaped
Foundation Slab
Sewer Public Sewer
Water Public
Architectural Style Ranch
Level or Stories One
Structure Type Garden
New Construction No
Schools
Elementary Schools Clinton Park Elm
Middle Schools Clinton
High Schools Clinton
Others
Tax ID 2862-0111-744
Acceptable Financing Cash, Conventional, FHA, VA Loan
Listing Terms Cash, Conventional, FHA, VA Loan
Read Less
Want to know what your home might be worth? Contact us for a FREE valuation!

Our team is ready to help you sell your home for the highest possible price ASAP

Information is deemed to be reliable but not guaranteed. Copyright © 2025 MLS United, LLC.




