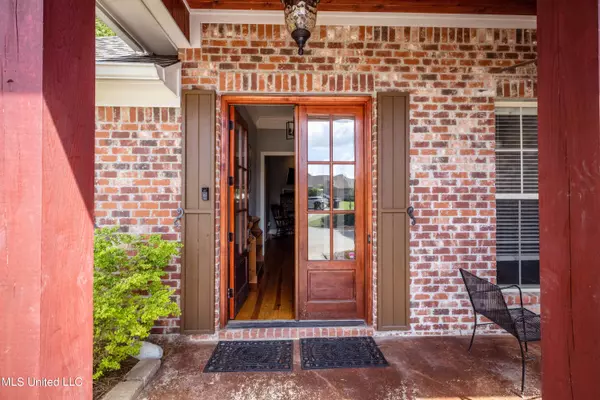$384,500
$384,500
For more information regarding the value of a property, please contact us for a free consultation.
130 Huber Street Madison, MS 39110
4 Beds
3 Baths
2,303 SqFt
Key Details
Sold Price $384,500
Property Type Single Family Home
Sub Type Single Family Residence
Listing Status Sold
Purchase Type For Sale
Square Footage 2,303 sqft
Price per Sqft $166
Subdivision Stillhouse Creek
MLS Listing ID 4019747
Sold Date 09/02/22
Style French Acadian
Bedrooms 4
Full Baths 3
HOA Fees $36/ann
HOA Y/N Yes
Originating Board MLS United
Year Built 2014
Annual Tax Amount $1,991
Lot Size 0.500 Acres
Acres 0.5
Property Description
A beautiful 4BR/3BA home with 2303 sqft located in the sought after Stillhouse Creek subdivision in Madison. Nestled on a huge lot that is fully fenced and professionally landscaped shaded by hardwood trees! As you enter the foyer, which is large enough to handle a piano, you look to your right and see the spacious formal dining room. Look down and admire the beautiful pine flooring. (There is no carpet in the home.) The family room is open to the kitchen and overlooks the covered patio, with a ceiling fan. There is a gas line for a heater or grill off the patio. In the kitchen, the first thing to catch your eye is the huge 6 burner Jenn Air range and custom vent hood. The porcelain and iron sink is oversized and sits beautifully in the granite. In addition to the breakfast bar, there is a prep island, also topped with granite. There are 4 glass doors in the kitchen cabinets to display your china, crystal, etc. The master suite is very spacious, with pine floors and a luxurious bath with ''L'' shaped vanities. The laundry room is off the garage hall and comes complete with a utility sink. Upstairs, you'll find a large bedroom/bonus room, also with pine flooring, as well as a full bath and closet. Contact your realtor today to schedule a showing!
Location
State MS
County Madison
Community Biking Trails, Hiking/Walking Trails, Playground, Sidewalks
Direction Gluckstadt Rd or Bozeman Rd to Catlett. Turn right into Stillhouse Creek and follow Stillhouse Creek Drive around to Huber St on the left. Home in curve of Huber St on the left.
Interior
Interior Features Double Vanity, Entrance Foyer, High Ceilings, Pantry, Storage, Walk-In Closet(s), Breakfast Bar, Granite Counters
Heating Central, Fireplace(s), Natural Gas
Cooling Ceiling Fan(s), Central Air
Flooring Ceramic Tile, Stamped, Stone, Wood
Fireplaces Type Living Room
Fireplace Yes
Window Features Insulated Windows,Vinyl,Window Treatments
Appliance Convection Oven, Dishwasher, Disposal, Exhaust Fan, Gas Cooktop, Gas Water Heater, Oven, Self Cleaning Oven, Water Heater
Laundry Electric Dryer Hookup
Exterior
Exterior Feature Rain Gutters
Parking Features Attached, Garage Door Opener, Concrete
Community Features Biking Trails, Hiking/Walking Trails, Playground, Sidewalks
Utilities Available Cable Available, Electricity Available, Natural Gas Available, Fiber to the House, Smart Home Wired, Natural Gas in Kitchen
Roof Type Architectural Shingles
Porch Patio
Garage Yes
Private Pool No
Building
Foundation Slab
Sewer Public Sewer
Water Public
Architectural Style French Acadian
Level or Stories Two
Structure Type Rain Gutters
New Construction No
Schools
Elementary Schools Mannsdale
Middle Schools Germantown Middle
High Schools Germantown
Others
HOA Fee Include Maintenance Grounds
Tax ID 082d-19-392-00-00
Acceptable Financing Cash, Conventional, FHA, USDA Loan, VA Loan, Other
Listing Terms Cash, Conventional, FHA, USDA Loan, VA Loan, Other
Read Less
Want to know what your home might be worth? Contact us for a FREE valuation!

Our team is ready to help you sell your home for the highest possible price ASAP

Information is deemed to be reliable but not guaranteed. Copyright © 2025 MLS United, LLC.




