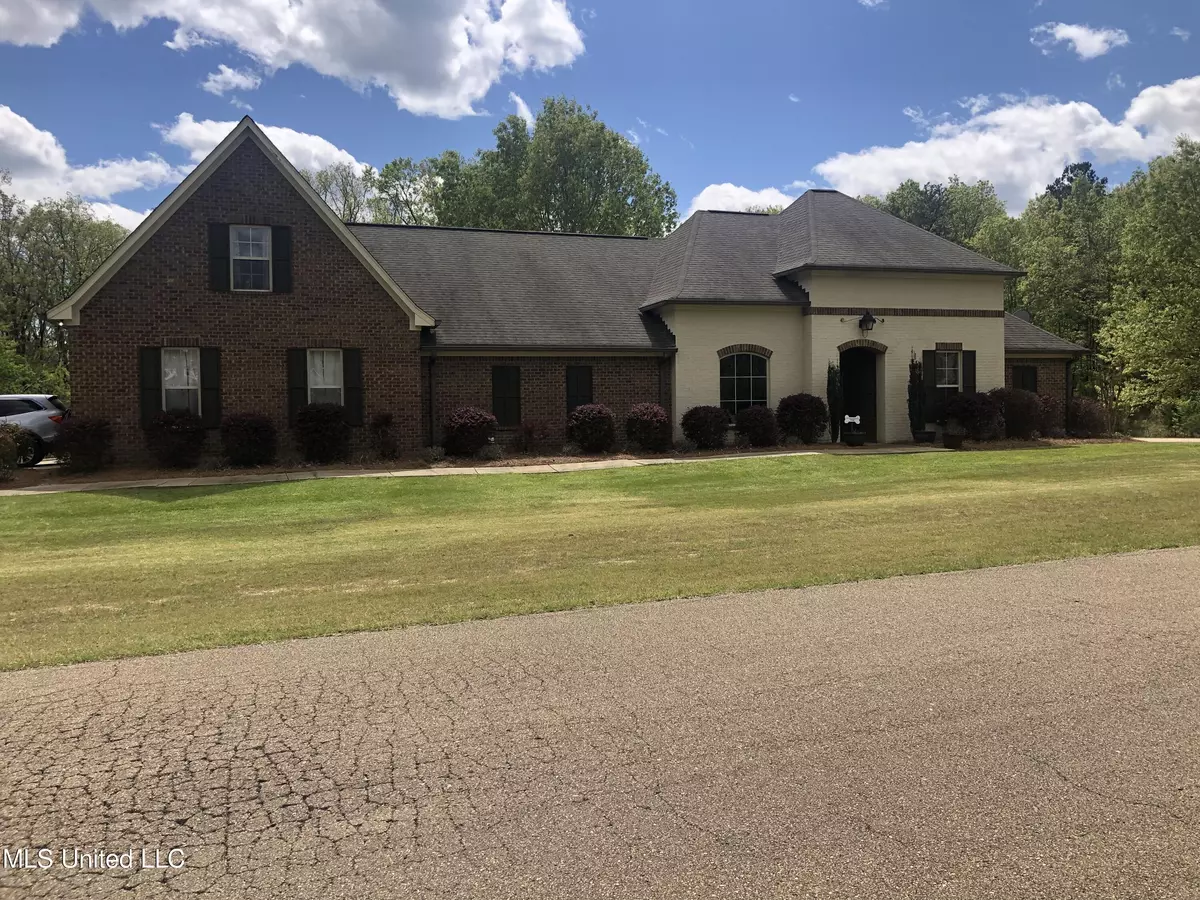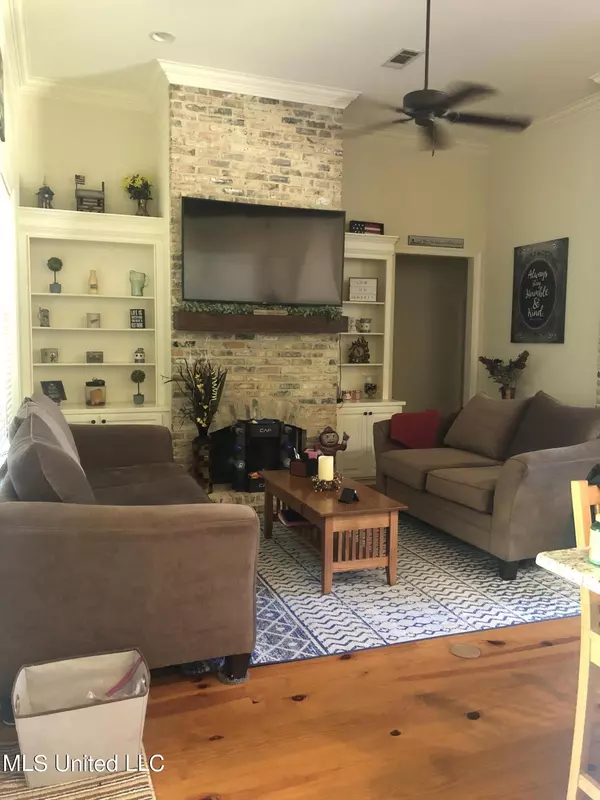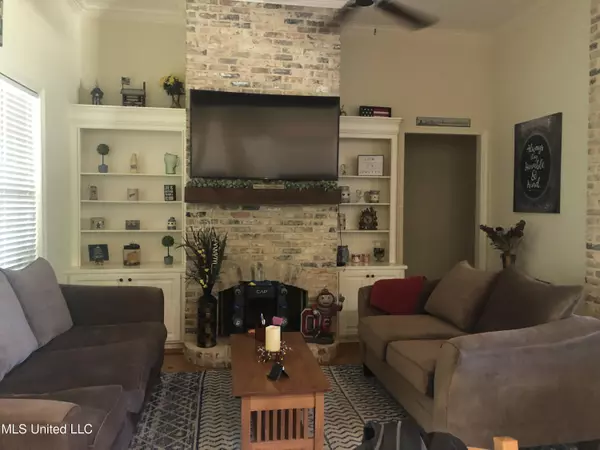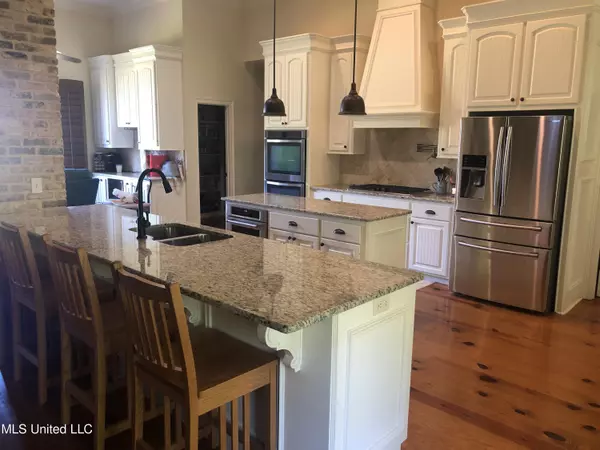$475,000
$475,000
For more information regarding the value of a property, please contact us for a free consultation.
134 Viewpointe Drive Clinton, MS 39056
4 Beds
5 Baths
2,870 SqFt
Key Details
Sold Price $475,000
Property Type Single Family Home
Sub Type Single Family Residence
Listing Status Sold
Purchase Type For Sale
Square Footage 2,870 sqft
Price per Sqft $165
Subdivision Viewpointe
MLS Listing ID 4014509
Sold Date 05/25/22
Style Tudor/French Normandy
Bedrooms 4
Full Baths 4
Half Baths 1
HOA Fees $41/ann
HOA Y/N Yes
Originating Board MLS United
Year Built 2012
Annual Tax Amount $2,903
Lot Size 3.000 Acres
Acres 3.0
Lot Dimensions 400x 327
Property Description
Owner/Agent home! This beautiful split plan home has 4/5 bedrooms and 4.5 baths, sits on 3 acres with a pond. This home has pine flooring all throughout and ceramic tile in hallway to garage and in all bathrooms. The view from the dining , great room is beautiful and peaceful. When you walk in the foyer it is an open area to the kitchen and great room area. The kitchen has two granite topped islands, one for food prep and one for sitting at with the sink and stainless steel dishwasher in it. There is a cooktop area between fridge and double wall ovens! Dining area is to the right of the kitchen when looking in from the great room, in front of the windows with view to the pond. Left of the kitchen is the bar area and a built in desk.
The great room is an intimate area with a fire place and a view looking over the pond. Walking out of the great room straight on to a covered porch area and an open deck to sit and enjoy sounds of nature and the view The whole area of great room, bar area, dining and kitchen have 12 ft. ceilings.
When you walk in to foyer to the right of the home is 1 bedroom with a tiled shower and granite counter tops bathroom and then two bedrooms that share a bath as well.
The master bedroom is off of the kitchen and leads in to the master bath with two separate vanities with granite countertops, a tile shower, jetted tub with a spacious walk in closet.
If you turn left and walk past the kitchen/bar area when coming in front door, you will see 3 doors . First is a good sized pantry, then the huge laundry room that includes a sink and storage and finally a half bath.
After the half bath to your right is the stairs to the bonus room. You can make it what you wish! Large enough for bedroom with 3 closets and office and has a full bathroom up there. You could make it a man or women cave, game room and family room.
The home has 3 car garage with storage area. This is a beautiful home in a beautiful wooded neighborhood. Call your favorite agent and come see this gorgeous home.
Location
State MS
County Hinds
Direction From Clinton: Clinton Tinnin Road to the Viewpointe gate, drive straight to the stop sign. After the stop sign it is the first home on the right. (sits on corner) From 49, turn on Kickapoo, go to the Bellewood gate and turn right to gate. Go to the first road on the left, turn on to Bellemeade and take it to the second stop sign. Turn right and it is the first home on the right.
Interior
Interior Features Ceiling Fan(s), Crown Molding, Double Vanity, Dry Bar, Entrance Foyer, Granite Counters, High Ceilings, Kitchen Island, Open Floorplan, Pantry, Recessed Lighting, Tray Ceiling(s), Walk-In Closet(s)
Heating Central, Fireplace(s), Natural Gas
Cooling Ceiling Fan(s), Central Air, Gas
Flooring Hardwood, Other
Fireplaces Type Gas Log, Hearth, Living Room
Fireplace Yes
Window Features Blinds,Double Pane Windows,Plantation Shutters,Screens,Vinyl
Appliance Bar Fridge, Convection Oven, Dishwasher, Disposal, Double Oven, Gas Cooktop, Microwave, Range Hood, Self Cleaning Oven, Stainless Steel Appliance(s), Tankless Water Heater, Vented Exhaust Fan, Wine Refrigerator
Laundry Electric Dryer Hookup, Laundry Room, Main Level, Sink, Washer Hookup
Exterior
Exterior Feature Rain Gutters, Satellite Dish
Parking Features Driveway, Garage Door Opener, Garage Faces Side, Concrete
Garage Spaces 3.0
Community Features None
Utilities Available Electricity Connected, Fiber to the House
Roof Type Architectural Shingles
Porch Deck, Porch
Garage No
Private Pool No
Building
Lot Description Corner Lot, Front Yard, Wooded
Foundation Slab
Sewer Waste Treatment Plant
Water Public
Architectural Style Tudor/French Normandy
Level or Stories Multi/Split
Structure Type Rain Gutters,Satellite Dish
New Construction No
Schools
Elementary Schools Clinton Park Elm
Middle Schools Clinton
High Schools Clinton
Others
HOA Fee Include Other
Tax ID 2862-0583-053
Acceptable Financing Cash, Conventional, FHA, Private Financing Available, VA Loan
Listing Terms Cash, Conventional, FHA, Private Financing Available, VA Loan
Read Less
Want to know what your home might be worth? Contact us for a FREE valuation!

Our team is ready to help you sell your home for the highest possible price ASAP

Information is deemed to be reliable but not guaranteed. Copyright © 2025 MLS United, LLC.




