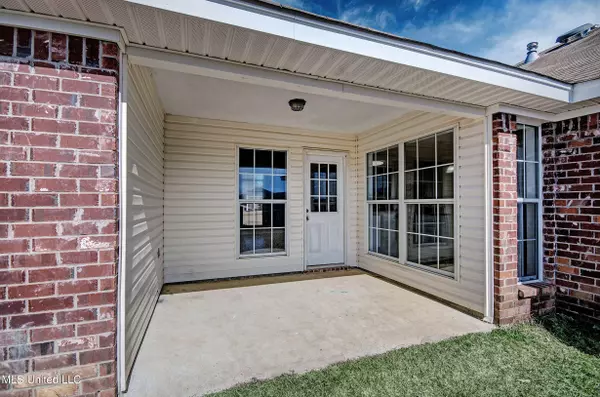$204,900
$204,900
For more information regarding the value of a property, please contact us for a free consultation.
102 Oak Leaf Way Pearl, MS 39208
3 Beds
2 Baths
1,390 SqFt
Key Details
Sold Price $204,900
Property Type Single Family Home
Sub Type Single Family Residence
Listing Status Sold
Purchase Type For Sale
Square Footage 1,390 sqft
Price per Sqft $147
Subdivision Live Oak
MLS Listing ID 4008972
Sold Date 04/12/22
Style Other
Bedrooms 3
Full Baths 2
HOA Fees $8
HOA Y/N Yes
Originating Board MLS United
Year Built 2006
Annual Tax Amount $1,998
Lot Size 8,712 Sqft
Acres 0.2
Lot Dimensions .2
Property Description
Beautiful 3 bedroom 2 bathroom home located in the highly desirable neighborhood of Live Oaks. Waterproof vinyl plank flooring is ran throughout the house and the butcher block countertops and large farm style sink in the kitchen will meet or exceed your expectations. The master bedroom is very large and has a large walk in closet. You will fall in love with the master bathroom with the jacuzzi tub and shower. Come take a look at this split concept home before it is gone.
Location
State MS
County Rankin
Community Clubhouse, Playground
Direction Turn onto Live oaks Blvd from hwy 468. Take a right at the first stop sign. Go straight through all of the following stop signs until you reach a dead end. At the dead end turn right onto Oak Leaf way
Interior
Interior Features Ceiling Fan(s), Crown Molding, High Ceilings, Soaking Tub, Storage, Tray Ceiling(s), Walk-In Closet(s), Double Vanity
Heating Fireplace(s), Natural Gas
Cooling Ceiling Fan(s), Central Air, Gas
Flooring Vinyl
Fireplaces Type Gas Log, Living Room, Stone
Fireplace Yes
Window Features Metal
Appliance Dishwasher, Electric Range, Free-Standing Electric Oven, Free-Standing Electric Range, Microwave, Plumbed For Ice Maker, Self Cleaning Oven, Washer
Laundry Electric Dryer Hookup, Laundry Room, Washer Hookup
Exterior
Exterior Feature Rain Gutters
Parking Features Garage Door Opener, Garage Faces Front, Concrete
Garage Spaces 2.0
Community Features Clubhouse, Playground
Utilities Available Cable Available, Electricity Connected, Natural Gas Available, Natural Gas Connected, Sewer Connected, Water Available
Roof Type Architectural Shingles
Porch Front Porch, Porch, Rear Porch
Garage No
Private Pool No
Building
Lot Description City Lot, Fenced, Front Yard
Foundation Slab
Sewer Public Sewer
Water Public
Architectural Style Other
Level or Stories One
Structure Type Rain Gutters
New Construction No
Schools
Elementary Schools Brandon
Middle Schools Brandon
High Schools Brandon
Others
HOA Fee Include Other
Tax ID G07h-000006-03830
Acceptable Financing Cash, Conventional, FHA, USDA Loan, VA Loan
Listing Terms Cash, Conventional, FHA, USDA Loan, VA Loan
Read Less
Want to know what your home might be worth? Contact us for a FREE valuation!

Our team is ready to help you sell your home for the highest possible price ASAP

Information is deemed to be reliable but not guaranteed. Copyright © 2024 MLS United, LLC.





