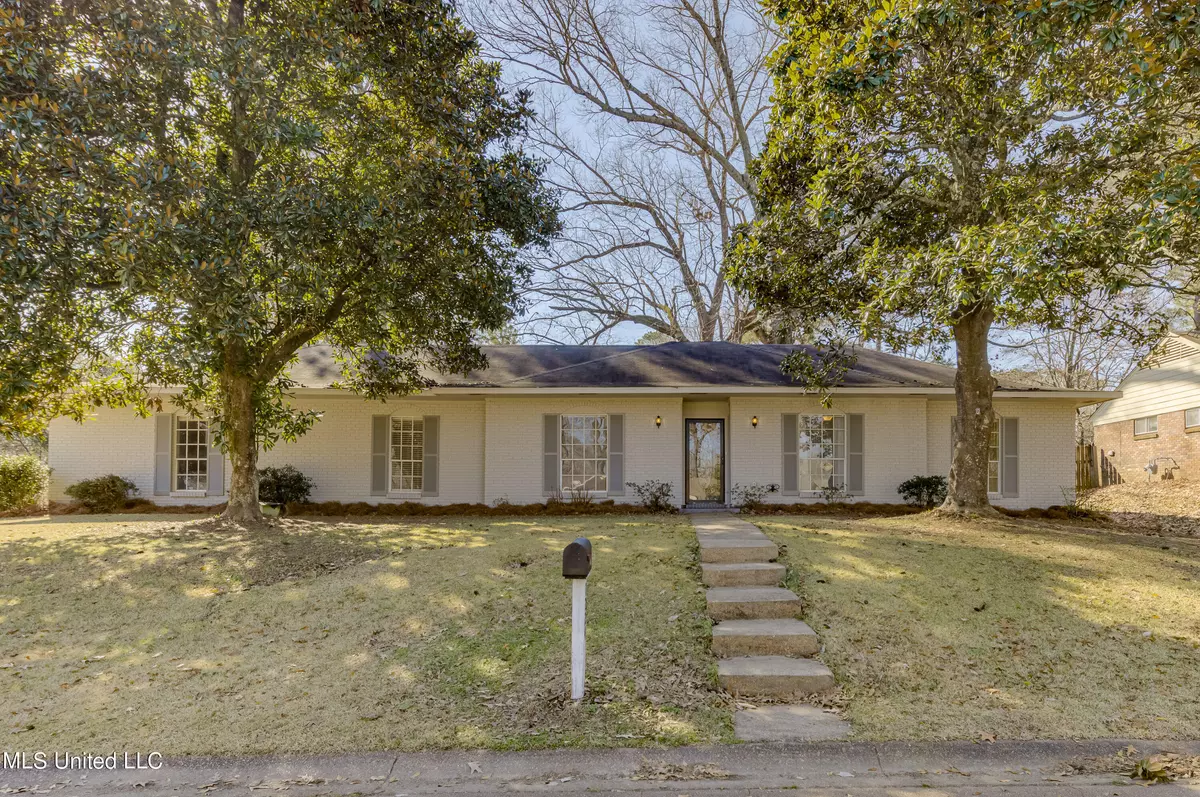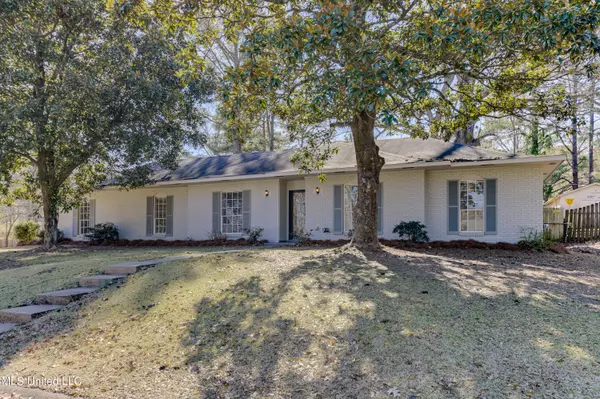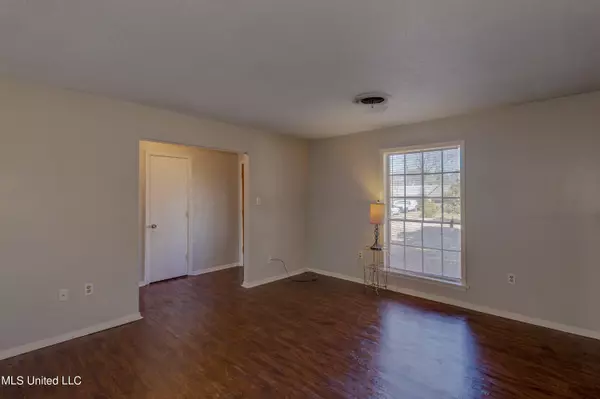$199,900
$199,900
For more information regarding the value of a property, please contact us for a free consultation.
1224 Pineview Drive Clinton, MS 39056
3 Beds
2 Baths
1,618 SqFt
Key Details
Sold Price $199,900
Property Type Single Family Home
Sub Type Single Family Residence
Listing Status Sold
Purchase Type For Sale
Square Footage 1,618 sqft
Price per Sqft $123
Subdivision Clinton Park
MLS Listing ID 4009079
Sold Date 04/22/22
Style Traditional
Bedrooms 3
Full Baths 2
HOA Y/N Yes
Originating Board MLS United
Year Built 1970
Annual Tax Amount $185
Lot Size 0.400 Acres
Acres 0.4
Lot Dimensions unknown
Property Description
Welcome home to 1224 Pineview Drive. Upon arriving, you'll notice the expansive lot and beautiful home nestled under mature trees. Boasting of three bedrooms and two bathrooms, the property is located in the award winning Clinton School District and situated on a corner lot. Recently updated with fresh paint inside and outside and new laminate flooring.
Walking up to the front, there's a lovely mahogany and leaded glass front door. The foyer leads to a formal living/dining room to your left. Great room straight ahead and all bedrooms down the hall to the right. Rooms are spacious and all have new laminate flooring. There is no carpet in this home. The kitchen is just off the great room and features a new dishwasher and vent hood. The cooktop is approximately two years old. The refrigerator remains with the home and the kitchen comes equipped with a walk in pantry and separate laundry room. The back yard is gigantic with two nice outbuildings having electricity. This home is cozy enough for the individual or budding family. Lots of space for entertaining and fun! It is also a short distance from Traceway park which is home to baseball and soccer fields, archery, a playground and walking trails.
Convenient to schools, shopping and interstates. Come home to 1224 Pineview Dr. Contact your REALTOR today and set up an appointment. You won't be disappointed.
Location
State MS
County Hinds
Direction From Northside Dr, turn north on Tanglewood Dr, turn right on Laurelwood Dr, Corner lot at larelwood and pineview
Rooms
Other Rooms Outbuilding, Packing Shed, Portable Building, Workshop
Interior
Interior Features Built-in Features, Ceiling Fan(s), Crown Molding, Entrance Foyer, Pantry, Storage
Heating Central, Exhaust Fan, Fireplace(s), Hot Water, Natural Gas
Cooling Ceiling Fan(s), Central Air, Exhaust Fan, Gas
Flooring Laminate, Tile
Fireplaces Type Gas Log, Living Room
Fireplace Yes
Window Features Aluminum Frames,Shutters
Appliance Cooktop, Dishwasher, Electric Cooktop, Free-Standing Refrigerator, Gas Water Heater, Microwave, Range Hood, Water Heater
Laundry Electric Dryer Hookup, Inside, Laundry Room
Exterior
Exterior Feature Other
Parking Features Attached, Driveway, Garage Door Opener, Garage Faces Side, Concrete
Garage Spaces 2.0
Community Features None
Utilities Available Cable Available, Natural Gas Connected
Roof Type Asphalt Shingle
Porch Patio, Slab
Garage Yes
Private Pool No
Building
Lot Description City Lot, Corner Lot, Fenced, Few Trees, Front Yard
Foundation Slab
Sewer Public Sewer
Water Public
Architectural Style Traditional
Level or Stories One
Structure Type Other
New Construction No
Schools
Elementary Schools Clinton Park Elm
Middle Schools Clinton
High Schools Clinton
Others
HOA Fee Include Other
Tax ID 2862-111-943
Acceptable Financing Cash, Contract, Conventional, FHA
Listing Terms Cash, Contract, Conventional, FHA
Read Less
Want to know what your home might be worth? Contact us for a FREE valuation!

Our team is ready to help you sell your home for the highest possible price ASAP

Information is deemed to be reliable but not guaranteed. Copyright © 2025 MLS United, LLC.




