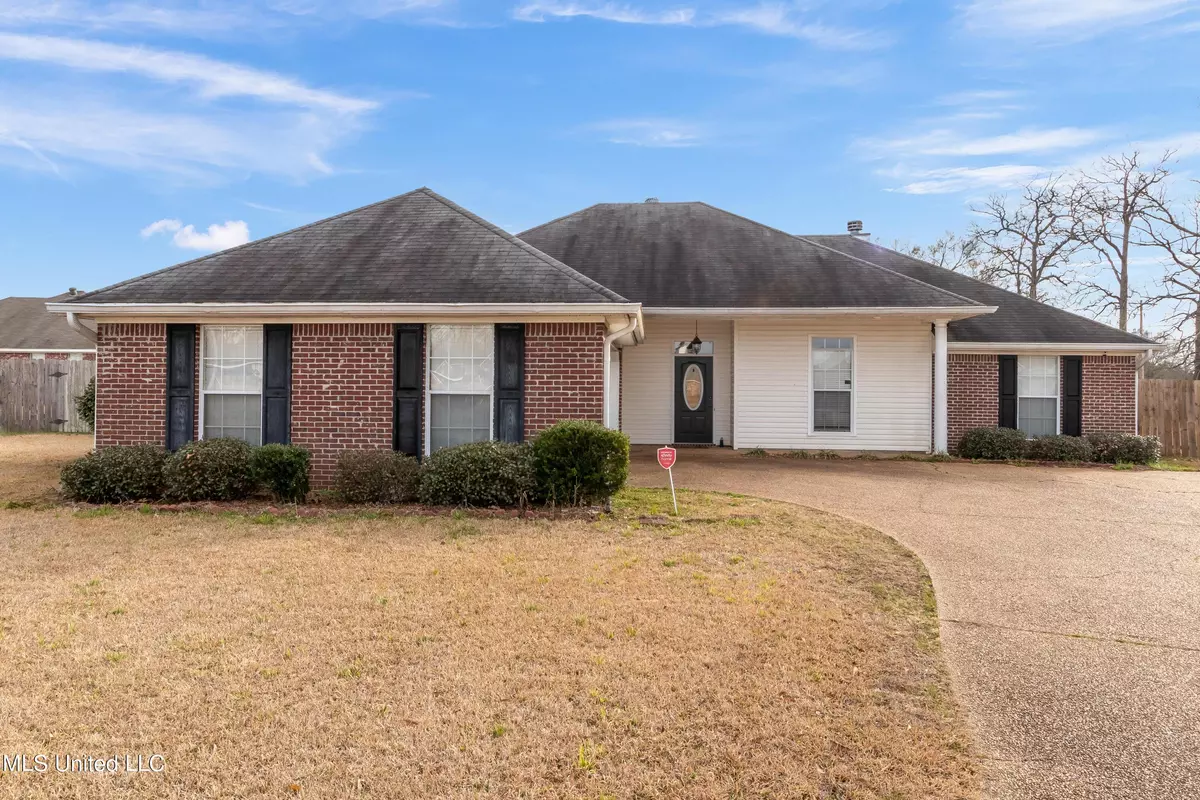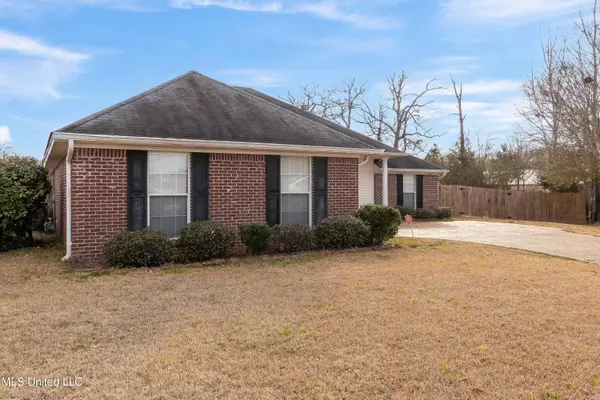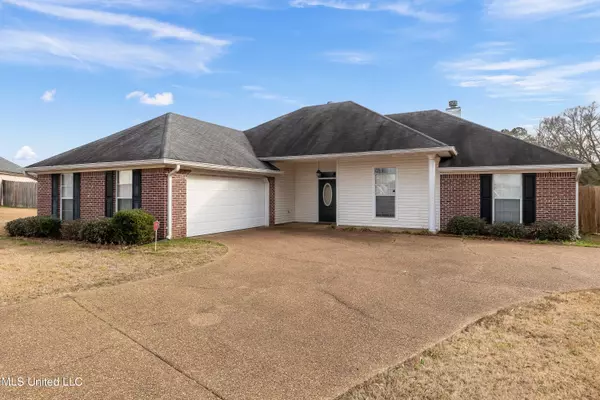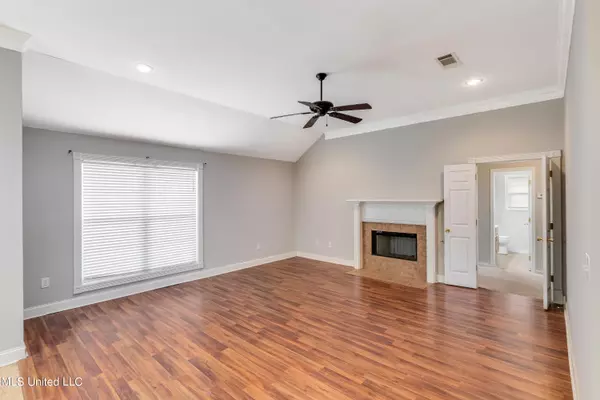$235,000
$235,000
For more information regarding the value of a property, please contact us for a free consultation.
605 Juniper Cove Pearl, MS 39208
4 Beds
2 Baths
1,683 SqFt
Key Details
Sold Price $235,000
Property Type Single Family Home
Sub Type Single Family Residence
Listing Status Sold
Purchase Type For Sale
Square Footage 1,683 sqft
Price per Sqft $139
Subdivision Live Oaks Place
MLS Listing ID 4004483
Sold Date 03/23/22
Style Traditional
Bedrooms 4
Full Baths 2
HOA Fees $16
HOA Y/N Yes
Originating Board MLS United
Year Built 2005
Annual Tax Amount $1,189
Lot Size 0.400 Acres
Acres 0.4
Lot Dimensions 17,351
Property Description
Come home to Live Oaks! Pull up to your new home proudly displayed on a large lot in a quiet cul de sac. Your new home boasts 4 bedrooms, 2 full baths, a spacious living room with soaring ceilings, a spacious galley-styled with kitchen with eat in dining area and a large laundry room. Your master suite features a walk-in closet, double vanities, jetted tub, separate shower and water closet.
Also featured in your new home is a fully enclosed patio. Perfect for entertaining, use as an office, children's living room or playroom or a sunroom. The possibilities are limited only by your imagination. Step out back and enjoy time in your extremely large backyard or on your deck.
Your new home also has a community clubhouse, playground and walking trail. There's lots to love here in Live Oaks.
Call your favorite agent today to schedule a private tour of your new home.
Location
State MS
County Rankin
Community Clubhouse, Hiking/Walking Trails, Playground
Direction From Hwy 468, turn onto Woodridge. Continue straight until Woodridge becomes Spanish Oak. Turn left onto Juniper Cove. House will be on your left.
Interior
Interior Features Bar, Ceiling Fan(s), Crown Molding, Double Vanity, Eat-in Kitchen, Entrance Foyer, High Ceilings, Pantry, Recessed Lighting, Storage, Tray Ceiling(s), Walk-In Closet(s), Breakfast Bar
Heating Central, Fireplace(s), Natural Gas
Cooling Ceiling Fan(s), Central Air, Gas
Flooring Carpet, Ceramic Tile, Laminate
Fireplace Yes
Window Features Aluminum Frames
Appliance Dishwasher, Free-Standing Electric Range, Microwave, Refrigerator, Water Heater
Laundry Electric Dryer Hookup, Laundry Room, Washer Hookup
Exterior
Exterior Feature Rain Gutters
Parking Features Attached, Driveway, Garage Door Opener, Concrete
Community Features Clubhouse, Hiking/Walking Trails, Playground
Utilities Available Cable Available, Electricity Connected, Natural Gas Connected, Water Connected, Cat-5 Prewired, Fiber to the House
Roof Type Asphalt Shingle
Porch Enclosed
Garage Yes
Building
Lot Description Cul-De-Sac, Fenced, Front Yard
Foundation Slab
Sewer Public Sewer
Water Community
Architectural Style Traditional
Level or Stories One
Structure Type Rain Gutters
New Construction No
Schools
Elementary Schools Brandon
Middle Schools Brandon
High Schools Brandon
Others
HOA Fee Include Management,Other
Tax ID G07d-000004-00620
Acceptable Financing Cash, Conventional, FHA, USDA Loan, VA Loan
Listing Terms Cash, Conventional, FHA, USDA Loan, VA Loan
Read Less
Want to know what your home might be worth? Contact us for a FREE valuation!

Our team is ready to help you sell your home for the highest possible price ASAP

Information is deemed to be reliable but not guaranteed. Copyright © 2025 MLS United, LLC.




