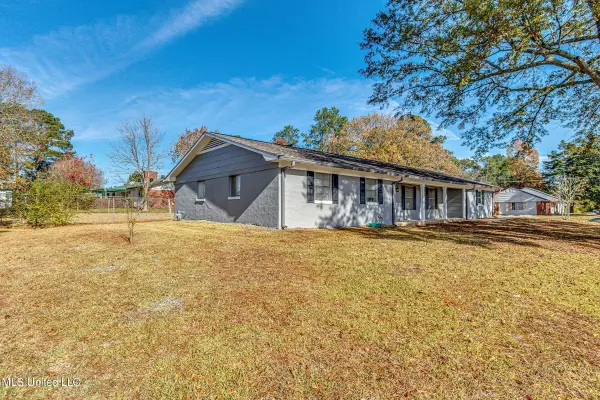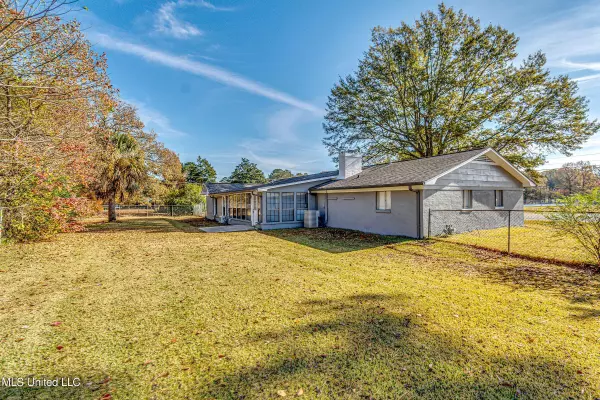$249,900
$249,900
For more information regarding the value of a property, please contact us for a free consultation.
950 E Northside Drive Clinton, MS 39056
4 Beds
3 Baths
2,383 SqFt
Key Details
Sold Price $249,900
Property Type Single Family Home
Sub Type Single Family Residence
Listing Status Sold
Purchase Type For Sale
Square Footage 2,383 sqft
Price per Sqft $104
Subdivision Clinton Park
MLS Listing ID 4003782
Sold Date 04/14/22
Style Ranch
Bedrooms 4
Full Baths 3
Originating Board MLS United
Year Built 1967
Annual Tax Amount $2,169
Lot Size 0.360 Acres
Acres 0.36
Lot Dimensions 138.4X103.75X138.4X124.83
Property Description
REDUCED PRICE in Clinton MOVE IN READY! This lovely updated home has been completely remodeled. A total must see! 4 bedrooms/3 bathrooms. There are two master suites! Two-car garage, fenced backyard. NEW GARAGE DOORS ORDERED TO BE INSTALLED, Living room with wood-burning fireplace, large den/sunroom, dining room, updated kitchen, all stainless steel appliances remain. 2 large mounted TVs remain. New cabinetry with soft pull and auto close doors, office, laundry room. Large closets, new ceiling fans and light fixtures throughout, new flooring, fresh paint inside and outside. Bathrooms have been renovated with an HGTV look. The roof and HVAC system are less than 5 years old. Transferrable foundation warranty available upon request. Convenient location, close to I-20, schools, restaurants, shopping, and more. Don't miss this one. Call your favorite Realtor today!
Location
State MS
County Hinds
Direction From I-20 West, exit 36 to Clinton. Go straight onto Clinton Parkway, Turn right onto East Northside Drive. Take a left onto Shady Glen Drive. Property on left corner.
Interior
Interior Features Ceiling Fan(s), Double Vanity, Granite Counters, Kitchen Island, Open Floorplan, Soaking Tub
Heating Central, Fireplace(s), Wood
Cooling Ceiling Fan(s), Central Air, Exhaust Fan
Flooring Carpet, Simulated Wood, Vinyl
Fireplaces Type Living Room, Wood Burning
Fireplace Yes
Window Features Aluminum Frames,Blinds,Drapes,Insulated Windows,Vinyl
Appliance Dishwasher, Disposal, Electric Range, Exhaust Fan, Microwave, Plumbed For Ice Maker, Range Hood, Refrigerator, Stainless Steel Appliance(s), Water Heater
Laundry Electric Dryer Hookup, Inside, Laundry Closet, Laundry Room, Washer Hookup
Exterior
Exterior Feature Rain Gutters
Parking Features Attached, Garage Faces Side, Concrete
Garage Spaces 2.0
Utilities Available Cable Connected, Electricity Connected, Sewer Connected, Water Connected
Roof Type Asphalt Shingle
Porch Front Porch, Rear Porch, Slab
Garage Yes
Private Pool No
Building
Lot Description Corner Lot, Fenced, Few Trees, Front Yard, Landscaped
Foundation Slab
Sewer Public Sewer
Water Public
Architectural Style Ranch
Level or Stories One
Structure Type Rain Gutters
New Construction No
Schools
Elementary Schools Clinton
Middle Schools Clinton
High Schools Clinton
Others
Tax ID 2862-0111-440
Acceptable Financing Cash, Conventional, FHA
Listing Terms Cash, Conventional, FHA
Read Less
Want to know what your home might be worth? Contact us for a FREE valuation!

Our team is ready to help you sell your home for the highest possible price ASAP

Information is deemed to be reliable but not guaranteed. Copyright © 2025 MLS United, LLC.




