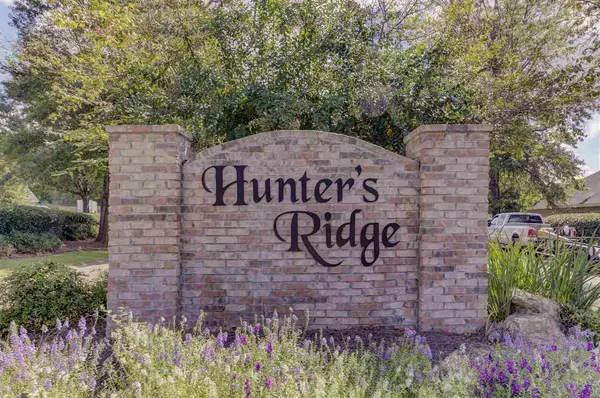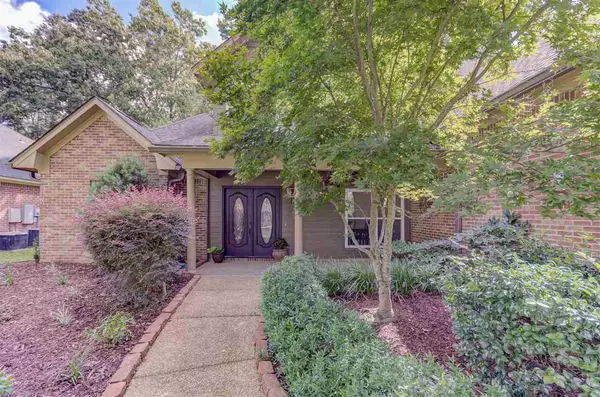$379,900
$379,900
For more information regarding the value of a property, please contact us for a free consultation.
101 Hillshire Court Clinton, MS 39056
5 Beds
3 Baths
2,906 SqFt
Key Details
Sold Price $379,900
Property Type Single Family Home
Sub Type Single Family Residence
Listing Status Sold
Purchase Type For Sale
Square Footage 2,906 sqft
Price per Sqft $130
Subdivision Hunters Ridge
MLS Listing ID 1344439
Sold Date 12/03/21
Style Traditional
Bedrooms 5
Full Baths 3
HOA Fees $12/ann
HOA Y/N Yes
Originating Board MLS United
Year Built 2002
Annual Tax Amount $2,876
Lot Dimensions 94.63 x 156.54 x 93.84 x 168.49
Property Description
Beautiful home in Hunter's Ridge Subdivision! One owner home that has been very well taken care of and updated. This two story home has 5 bedrooms, 3 baths, 2906 Square feet and sits on a quiet culdesac. New flooring downstairs and in 5th bedroom or bonus room upstairs. Upgraded stainless steel appliances, hardware, countertops and freshly painted cabinets. Bathrooms have new toilets, new hardware, light fixtures and mirror frames. New interior door hardware. New fireplace tile, Freshly painted inside and out. New fence and seamless gutters installed. Windows in dining room, upstairs bedroom facing road and windows above entryway were upgraded previously. Large 10x20 storage shed in the backyard. Easy access to the Natchez Trace and I-20. Close to shopping, schools! Call for appointment today. You will not be disappointed!
Location
State MS
County Hinds
Direction Springridge Road turn into Pinehaven Drive. Hunters Ridge Subdivision will be on the right. Follow all the way to the back of the subdivision. House is on your left.
Rooms
Other Rooms Shed(s)
Interior
Interior Features Cathedral Ceiling(s), Double Vanity, Eat-in Kitchen, Entrance Foyer, High Ceilings, Pantry, Storage, Vaulted Ceiling(s), Walk-In Closet(s)
Heating Central, Natural Gas
Cooling Ceiling Fan(s), Central Air
Flooring Carpet, Ceramic Tile, Laminate
Fireplace Yes
Window Features Insulated Windows
Appliance Dishwasher, Disposal, Exhaust Fan, Gas Water Heater, Microwave, Oven, Water Heater
Exterior
Exterior Feature Private Yard, None
Parking Features Garage Door Opener
Garage Spaces 2.0
Community Features None
Waterfront Description None
Roof Type Architectural Shingles
Porch Patio
Garage No
Private Pool No
Building
Lot Description Cul-De-Sac
Foundation Concrete Perimeter, Slab
Sewer Public Sewer
Water Public
Architectural Style Traditional
Level or Stories Two, Multi/Split
Structure Type Private Yard,None
New Construction No
Schools
Middle Schools Clinton
High Schools Clinton
Others
HOA Fee Include Maintenance Grounds
Tax ID 2860-507-150
Acceptable Financing Cash, Conventional, FHA, USDA Loan, VA Loan
Listing Terms Cash, Conventional, FHA, USDA Loan, VA Loan
Read Less
Want to know what your home might be worth? Contact us for a FREE valuation!

Our team is ready to help you sell your home for the highest possible price ASAP

Information is deemed to be reliable but not guaranteed. Copyright © 2024 MLS United, LLC.





