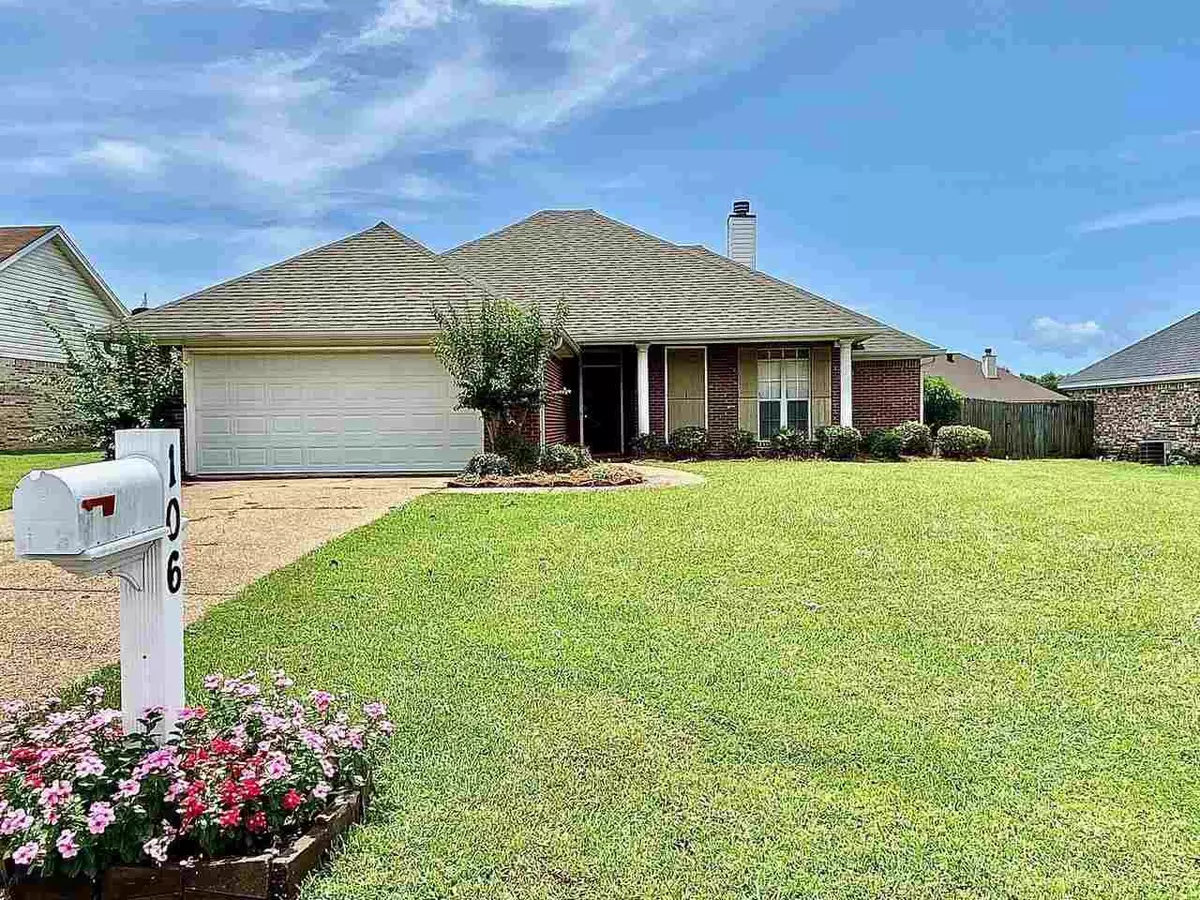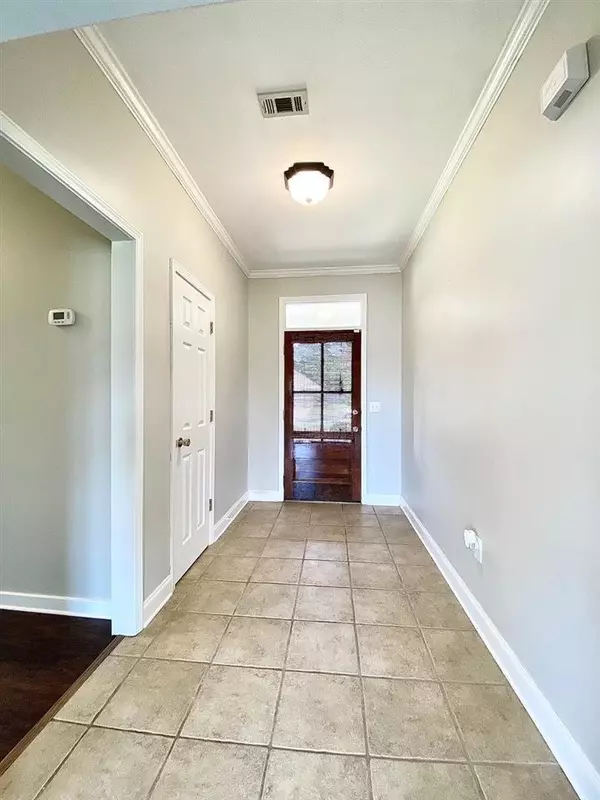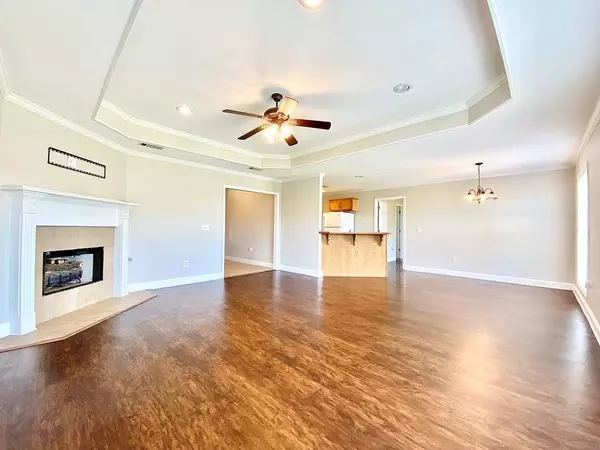$199,900
$199,900
For more information regarding the value of a property, please contact us for a free consultation.
106 Chinkapin Cove Pearl, MS 39208
3 Beds
2 Baths
1,481 SqFt
Key Details
Sold Price $199,900
Property Type Single Family Home
Sub Type Single Family Residence
Listing Status Sold
Purchase Type For Sale
Square Footage 1,481 sqft
Price per Sqft $134
Subdivision Live Oaks Place
MLS Listing ID 1342341
Sold Date 08/31/21
Style Ranch
Bedrooms 3
Full Baths 2
HOA Fees $16/ann
HOA Y/N Yes
Originating Board MLS United
Year Built 2004
Annual Tax Amount $1,065
Property Description
Welcome home to the highly desirable Live Oaks Estates. You are welcomed to this precious 3 bedroom 2 bath home, with a large foyer, and beautiful landscaping. Come in and enjoy the low maintenance floors, large fully fenced back yard, and open split plan with owners suite off of the kitchen. 2 car garage, with storage room, pantry, and eat in kitchen are just a few of the wonderful amenities in this home. The owners suite features a dual vanity, spa tub, separate shower, and a large walk in closet. Both the 2nd and 3rd bedroom have good closet space, and good size rooms. Don't miss this beauty, it will not last long!!
Location
State MS
County Rankin
Direction 468 to Live Oak Blvd, right on Oak Ridge Way, right on Post Oak Pl, right on Chinkapin. House on right.
Interior
Interior Features Eat-in Kitchen, Entrance Foyer, Pantry, Storage, Walk-In Closet(s)
Heating Central, Fireplace(s), Natural Gas
Cooling Ceiling Fan(s), Central Air
Flooring Ceramic Tile, Laminate
Fireplace Yes
Window Features Vinyl,Window Treatments
Appliance Dishwasher, Electric Cooktop, Electric Range, Exhaust Fan, Gas Water Heater, Microwave, Oven, Refrigerator, Water Heater
Laundry Electric Dryer Hookup
Exterior
Exterior Feature Rain Gutters
Parking Features Attached, Garage Door Opener
Garage Spaces 2.0
Utilities Available Cable Available, Electricity Available
Waterfront Description None
Roof Type Architectural Shingles
Porch Patio, Slab
Garage Yes
Private Pool No
Building
Foundation Slab
Sewer Public Sewer
Water Public
Architectural Style Ranch
Level or Stories One, Multi/Split
Structure Type Rain Gutters
New Construction No
Schools
Elementary Schools Rouse
Middle Schools Brandon
High Schools Brandon
Others
HOA Fee Include Maintenance Grounds
Tax ID 28121-G07H000004 02830
Acceptable Financing Cash, Conventional, FHA
Listing Terms Cash, Conventional, FHA
Read Less
Want to know what your home might be worth? Contact us for a FREE valuation!

Our team is ready to help you sell your home for the highest possible price ASAP

Information is deemed to be reliable but not guaranteed. Copyright © 2025 MLS United, LLC.




