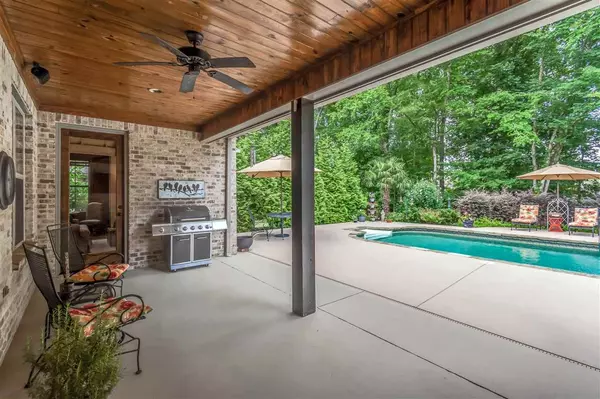$449,900
$449,900
For more information regarding the value of a property, please contact us for a free consultation.
248 Grayhawk Drive Madison, MS 39110
4 Beds
3 Baths
2,504 SqFt
Key Details
Sold Price $449,900
Property Type Single Family Home
Sub Type Single Family Residence
Listing Status Sold
Purchase Type For Sale
Square Footage 2,504 sqft
Price per Sqft $179
Subdivision Grayhawk
MLS Listing ID 1342221
Sold Date 08/09/21
Style French Acadian
Bedrooms 4
Full Baths 3
HOA Fees $50/ann
HOA Y/N Yes
Originating Board MLS United
Year Built 2016
Annual Tax Amount $3,084
Property Description
Fresh new Listing in the amazing Grayhawk Subdivision! This home almost has to much to list but let's give it a try. Walking up to this property you will noticed the well maintained yard, automatic sprinkler system on separate water meter, new roof that was replaced in 2020, seamless gutter system, and covered front porch for enjoying the sunsets and chatting with neighbors. Next, let's walk through the oversized front door and notice the open concept floor plan and nothing but hardwood flooring running throughout the entire home. The kitchen offers custom cabinets and wood accents, counter depth refrigerator and under counter lighting just to name a few features. Step outside the backdoor and you will be blown away by the amazing inground liner pool with solar cover and oversized pool deck, hot tub, extensive professional landscaping and all this backing up to privacy of wooded surrounds. The property also offers: an alarm system, all window treatments, insulated garage doors, floored attic space, French drains on both sides of the home, 2 fire places, stained privacy fencing and tankless water heater. So if you are looking for the home that has it all you found it! Rush on over to 248 Grayhawk drive today before it's to late!
Location
State MS
County Madison
Direction Stribling road to Grayhawk parkway. take a left at Grayhawk drive. after second stop sign the house will be on the right.
Interior
Interior Features Double Vanity, Eat-in Kitchen, High Ceilings, Pantry, Soaking Tub, Storage, Walk-In Closet(s)
Heating Central, Fireplace(s), Natural Gas
Cooling Ceiling Fan(s), Central Air
Flooring Ceramic Tile, Wood
Fireplace Yes
Window Features Insulated Windows,Vinyl
Appliance Cooktop, Dishwasher, Disposal, Exhaust Fan, Gas Cooktop, Gas Water Heater, Microwave, Oven
Exterior
Exterior Feature Rain Gutters
Parking Features Garage Door Opener
Garage Spaces 3.0
Pool Hot Tub, In Ground, Vinyl
Waterfront Description None
Roof Type Architectural Shingles
Porch Patio, Slab
Garage No
Private Pool Yes
Building
Foundation Slab
Sewer Public Sewer
Water Public
Architectural Style French Acadian
Level or Stories One, Multi/Split
Structure Type Rain Gutters
New Construction No
Schools
Elementary Schools Mannsdale
Middle Schools Germantown Middle
High Schools Germantown
Others
Tax ID 082D-18-202/00.00
Acceptable Financing Cash, Conventional
Listing Terms Cash, Conventional
Read Less
Want to know what your home might be worth? Contact us for a FREE valuation!

Our team is ready to help you sell your home for the highest possible price ASAP

Information is deemed to be reliable but not guaranteed. Copyright © 2024 MLS United, LLC.





