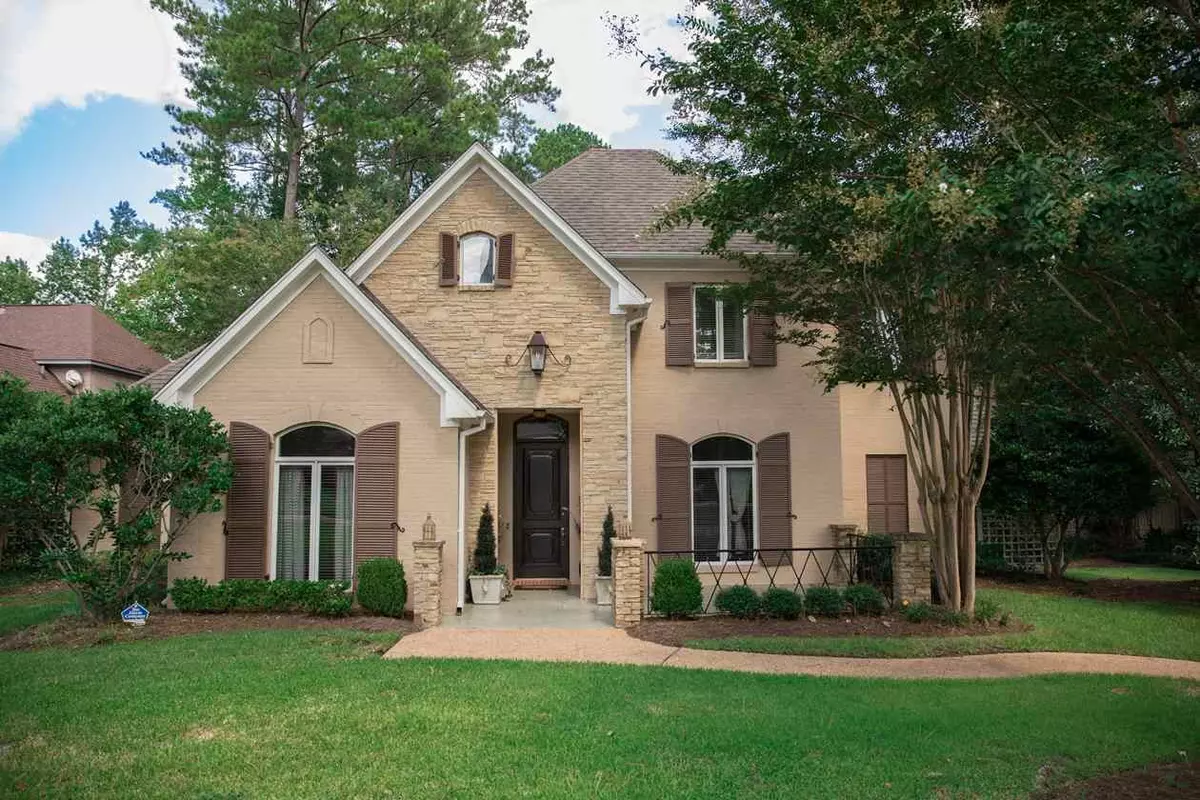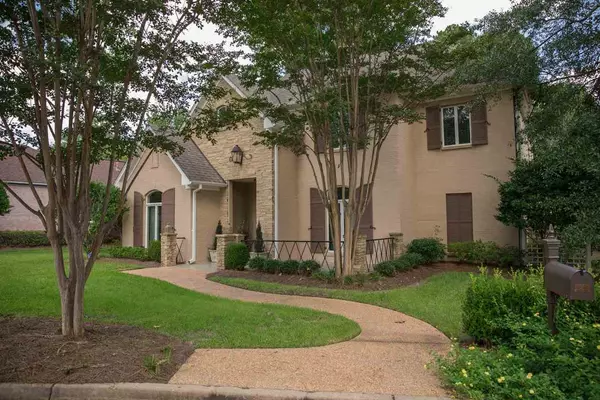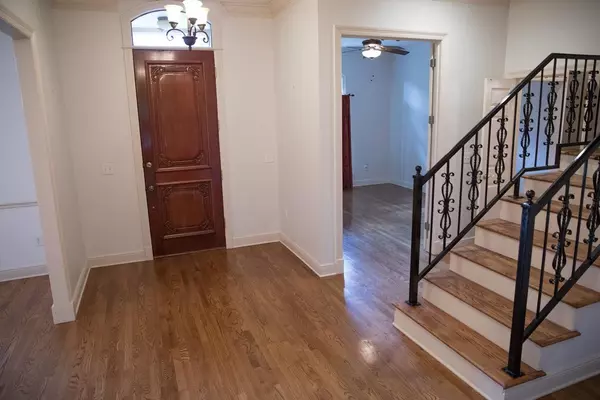$369,500
$369,500
For more information regarding the value of a property, please contact us for a free consultation.
525 Chiswick Drive Ridgeland, MS 39157
4 Beds
4 Baths
3,548 SqFt
Key Details
Sold Price $369,500
Property Type Single Family Home
Sub Type Single Family Residence
Listing Status Sold
Purchase Type For Sale
Square Footage 3,548 sqft
Price per Sqft $104
Subdivision Heatherstone
MLS Listing ID 1301219
Sold Date 05/27/21
Style French Acadian
Bedrooms 4
Full Baths 4
HOA Fees $83/ann
HOA Y/N Yes
Originating Board MLS United
Year Built 1997
Annual Tax Amount $4,134
Property Description
Absolutely stunning in design and a one of a kind home in prestigious gated Heatherstone neighborhood. Located "oh SO close" to extensive walking/biking trails, the Ross Barnett Reservoir and the Natchez Trace. This four bedroom four bath home has a beautiful living area with floor to ceiling windows and a fireplace and a beautiful kitchen with keeping room and a second fireplace. The master bedroom is large and the master bath will make waking up a pleasure. It has a free standing claw foot tub, separate shower, two vanities and two walk-in closets. There is a second bedroom/office downstairs next to the hall bath. The hall bath and second bedroom can be closed from the rest of the house for a private guest area. The garage has tons of cabinet storage space on each side of the garage as well as a storage room and peg board on the wall of the garage. There is a huge covered porch on the back of the house. Two bedrooms/baths downstairs and two up. Each upstairs bedroom has its own private bathroom. There is also a large living space and two very large walk in floored attic storage spaces upstairs.
Location
State MS
County Madison
Community Biking Trails, Hiking/Walking Trails
Direction Hwy 51 to Rice Road, turn right at Heatherstone, turn left when entering the subdivision, first right onto Chiswick drive.
Interior
Interior Features Central Vacuum, Double Vanity, Eat-in Kitchen, Entrance Foyer, High Ceilings, Soaking Tub, Walk-In Closet(s)
Heating Central, Electric, Fireplace(s), Hot Water, Natural Gas
Cooling Ceiling Fan(s), Central Air
Flooring Tile, Wood
Fireplace Yes
Window Features Metal,Vinyl Clad
Appliance Built-In Refrigerator, Cooktop, Dishwasher, Electric Cooktop, Gas Water Heater, Microwave, Water Heater
Exterior
Exterior Feature None
Parking Features On Street, Parking Pad, Paved
Garage Spaces 2.0
Community Features Biking Trails, Hiking/Walking Trails
Waterfront Description None
Roof Type Architectural Shingles,Asphalt Shingle
Porch Deck, Patio
Garage No
Private Pool No
Building
Foundation Slab
Sewer Public Sewer
Water Public
Architectural Style French Acadian
Level or Stories Two
Structure Type None
Schools
Elementary Schools Ann Smith
Middle Schools Olde Towne
High Schools Ridgeland
Others
HOA Fee Include Accounting/Legal,Insurance,Maintenance Grounds,Management,Taxes,Other
Tax ID 0721-29B-213/00.00
Acceptable Financing Cash, Contract, Conventional, VA Loan
Listing Terms Cash, Contract, Conventional, VA Loan
Read Less
Want to know what your home might be worth? Contact us for a FREE valuation!

Our team is ready to help you sell your home for the highest possible price ASAP

Information is deemed to be reliable but not guaranteed. Copyright © 2025 MLS United, LLC.




