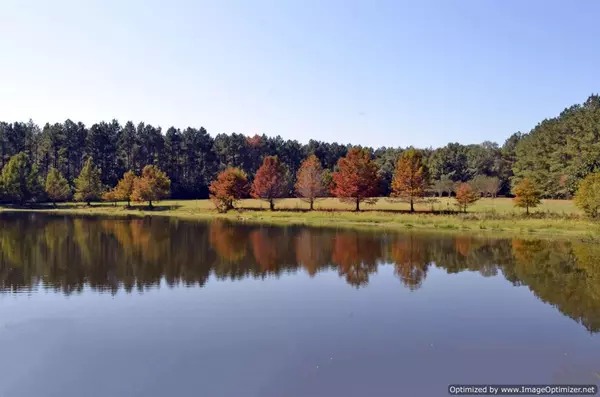$274,500
$274,500
For more information regarding the value of a property, please contact us for a free consultation.
5517 Highway 51 Highway Canton, MS 39046
3 Beds
3 Baths
1,850 SqFt
Key Details
Sold Price $274,500
Property Type Single Family Home
Sub Type Single Family Residence
Listing Status Sold
Purchase Type For Sale
Square Footage 1,850 sqft
Price per Sqft $148
Subdivision Metes And Bounds
MLS Listing ID 1321309
Sold Date 03/13/20
Style Traditional
Bedrooms 3
Full Baths 2
Half Baths 1
Originating Board MLS United
Year Built 1990
Annual Tax Amount $642
Lot Size 7.670 Acres
Acres 7.67
Property Description
Country living at it's best, This 1850 sq ft home features 3 bedrooms, 2 1/2 baths, large den with vaulted ceiling, wood burning fireplace, large kitchen with breakfast bar, lot's of cabinets for storage, screened in back porch, covered Pergola, large front porch that overlooks the lake and 12 year old Saw tooth oaks that bring in the deer. Fresh paint inside, built in shelves with gun cabinet, Split plan, large master bedroom and master bath, double vanity, 2 car garage, 30 X 60 pole barn with workshop, 10 X 12 storage building, quiet and peaceful area, 2 acre stocked pond, well manicured yard. Large Live Oaks in front of home make a picture perfect setting. New architect roof just installed with new paint and trim outside. Freshly landscaped yard make this a move in ready home. Property is 7.67 acres and is located just 8.5 miles north of the Canton square in Madison county. This is a must see if you want a home in the country with room for horses. Additional acreage may be available.
Location
State MS
County Madison
Direction From the square in Canton take Hwy 51 North of Canton for approximately 8.5 miles and property is on the west side of Hwy 51
Rooms
Other Rooms Barn(s), Pergola, Shed(s), Workshop
Interior
Interior Features Cathedral Ceiling(s), Double Vanity, Entrance Foyer, Pantry, Storage, Vaulted Ceiling(s), Walk-In Closet(s)
Heating Central, Electric, Fireplace(s), Wood
Cooling Ceiling Fan(s), Central Air, Heat Pump
Flooring Carpet, Ceramic Tile, Laminate, Wood
Fireplace Yes
Window Features Aluminum Frames,Insulated Windows
Appliance Convection Oven, Dishwasher, Disposal, Electric Cooktop, Electric Range, Electric Water Heater, Exhaust Fan, Microwave, Oven, Self Cleaning Oven
Laundry Electric Dryer Hookup
Exterior
Exterior Feature Covered Courtyard
Parking Features Carport
Garage Spaces 2.0
Utilities Available Electricity Available, Water Available
Waterfront Description Pond
Roof Type Architectural Shingles
Porch Deck, Patio
Garage No
Private Pool No
Building
Lot Description Sloped, Views
Foundation Concrete Perimeter, Slab
Sewer Septic Tank
Water Public
Architectural Style Traditional
Level or Stories One, Multi/Split
Structure Type Covered Courtyard
New Construction No
Schools
Elementary Schools Velma Jackson
Middle Schools Velma Jackson
Others
Tax ID 113H-33-014/02.00
Acceptable Financing Cash, Conventional, FHA, USDA Loan, VA Loan
Listing Terms Cash, Conventional, FHA, USDA Loan, VA Loan
Read Less
Want to know what your home might be worth? Contact us for a FREE valuation!

Our team is ready to help you sell your home for the highest possible price ASAP

Information is deemed to be reliable but not guaranteed. Copyright © 2025 MLS United, LLC.




