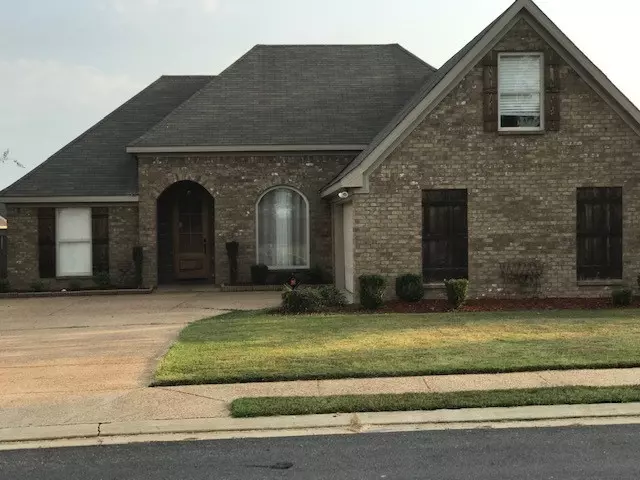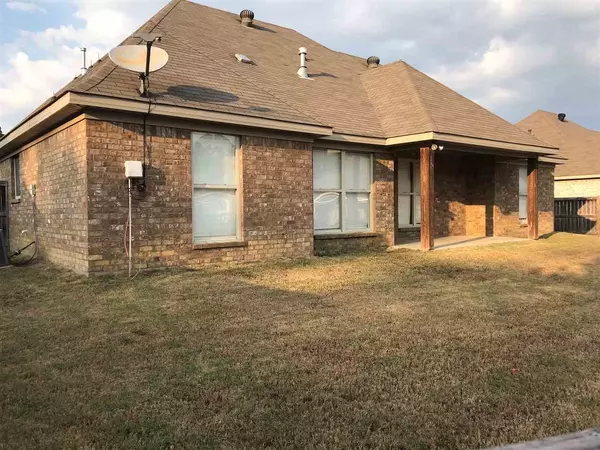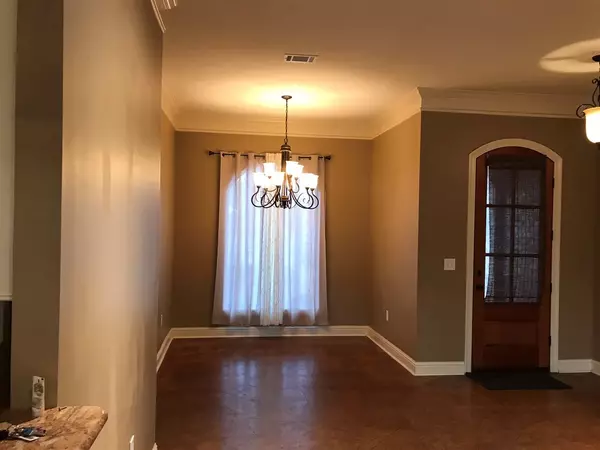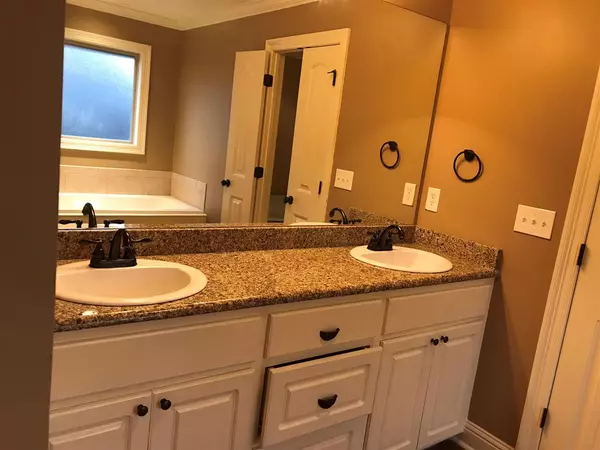$193,000
$193,000
For more information regarding the value of a property, please contact us for a free consultation.
403 Whitney Lane Pearl, MS 39208
3 Beds
2 Baths
1,720 SqFt
Key Details
Sold Price $193,000
Property Type Single Family Home
Sub Type Single Family Residence
Listing Status Sold
Purchase Type For Sale
Square Footage 1,720 sqft
Price per Sqft $112
Subdivision Wood Ridge
MLS Listing ID 1324552
Sold Date 03/31/20
Style Contemporary
Bedrooms 3
Full Baths 2
HOA Fees $4
HOA Y/N Yes
Originating Board MLS United
Year Built 2013
Annual Tax Amount $2,143
Property Description
Fantastic home in the beautiful Wood Ridge Subdivision! This beautiful waterfront home features: 3 bedrooms, 2 baths, awesome granite countertops and a large bonus. You will enjoy the easy to maintain scored/stained concrete floors on the first floor and the carpeted bonus to re-purpose as you wish on the second floor. The Master bedroom has jetted tub with a separate shower and a large walk-in closet. This beautiful home has a split floor plan and sits in a private cul de sac. The seller is willing to pay up to $5,000 in buyer's closing cost with a satisfactory offer. This home qualifies for USDA Financing!! Call your agent today for your private showing.
Location
State MS
County Rankin
Direction Take Hwy 468 to Wood Ridge Dr. in Wood Ridge Subdivision. Turn into the subdivision. At first stop sign turn left onto Whitney Ln .
Interior
Interior Features Double Vanity, High Ceilings
Heating Central, Fireplace(s), Hot Water, Natural Gas
Cooling Ceiling Fan(s), Central Air
Flooring Concrete
Fireplace Yes
Window Features Storm Window(s)
Appliance Cooktop, Dishwasher, Disposal, Exhaust Fan, Gas Cooktop, Gas Water Heater, Microwave, Oven, Water Heater
Exterior
Exterior Feature None
Parking Features Garage Door Opener
Garage Spaces 2.0
Waterfront Description View
Roof Type Architectural Shingles
Porch Patio
Garage No
Private Pool No
Building
Foundation Slab
Sewer Public Sewer
Water Public
Architectural Style Contemporary
Level or Stories One and One Half
Structure Type None
New Construction No
Schools
Elementary Schools Brandon
Middle Schools Brandon
High Schools Brandon
Others
Tax ID GO7D0000600610
Acceptable Financing Cash, Conventional, FHA, USDA Loan, VA Loan
Listing Terms Cash, Conventional, FHA, USDA Loan, VA Loan
Read Less
Want to know what your home might be worth? Contact us for a FREE valuation!

Our team is ready to help you sell your home for the highest possible price ASAP

Information is deemed to be reliable but not guaranteed. Copyright © 2024 MLS United, LLC.





