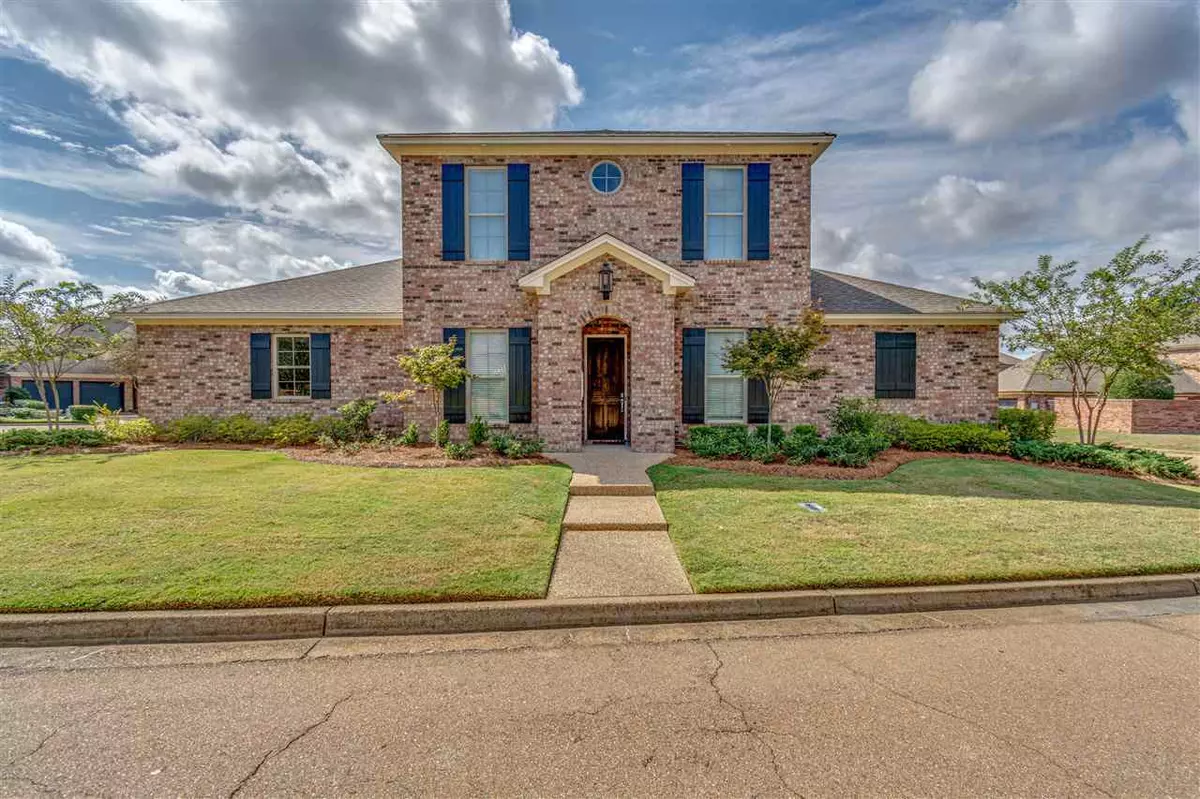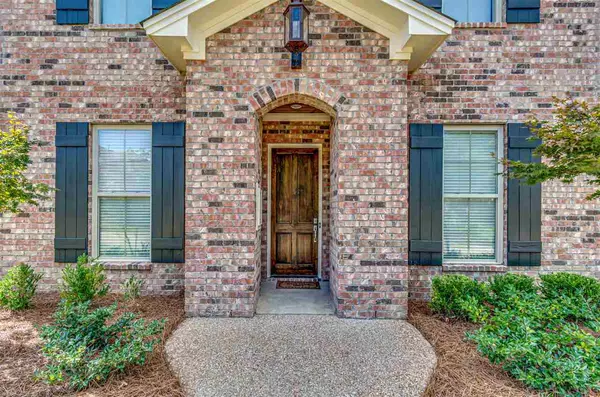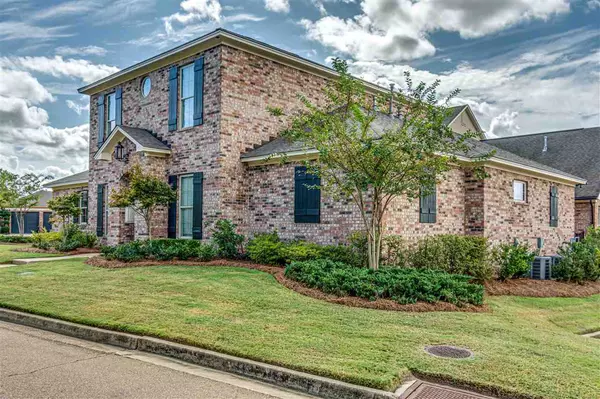$429,000
$429,000
For more information regarding the value of a property, please contact us for a free consultation.
147 Summers Bay Drive Ridgeland, MS 39157
4 Beds
4 Baths
3,179 SqFt
Key Details
Sold Price $429,000
Property Type Single Family Home
Sub Type Single Family Residence
Listing Status Sold
Purchase Type For Sale
Square Footage 3,179 sqft
Price per Sqft $134
Subdivision Summers Bay
MLS Listing ID 1324915
Sold Date 08/31/20
Style Traditional
Bedrooms 4
Full Baths 3
Half Baths 1
HOA Fees $115/qua
HOA Y/N Yes
Originating Board MLS United
Year Built 2016
Annual Tax Amount $5,623
Property Description
This custom built home is located in the gated waterfront community of Summers Bay and comes with a private boat slip! This one is not a cookie cutter. It is a quality built custom home that has a top of the line, edgy, modern design including high end commercial electronics. The electronics include pre-wiring for a generator, security, and high tech home office. The home is low maintenance, with exceptional living space like a: 3 car garage with shelving for a workshop, Upstairs den/ bonus room/ exercise room, screened in porch with cook station... everything you need with no wasted space anywhere in the home. The modern white kitchen has beautiful cabinetry with quartz counter-tops. The subway tiled back splash has shimmering mirrored accent tiles behind the stainless, gas, cook top. Professional grade stainless appliances include a built in oven and a convection microwave that has a pull down opening are also part of the appliance package. White Cabinetry wraps 3 sides of the open concept kitchen to provides maximum storage and shelving... much more storage than most open concept designs. There is also a featured window seat with more storage and a pantry. The dining room is adjacent to the kitchen and is perfect for intimate gatherings. The large family room is painted light grey and features 2 distinct conversing areas defined by accent walls of reclaimed wood reminiscent of a Joanna Gaines design. The family room also has an open wet bar, with an ice maker. This configuration is perfect for entertaining. The spacious master suite has marble counter-tops, a deep soaking tub and beautifully tiled shower PLUS, there is a huge closet that is reinforced with steel so it can also be used as a safe room or storm shelter. Upstairs is a children's den/ office/ exercise room/ bonus room. Additionally there are 3 bedrooms and 2 bathrooms upstairs. Each bedroom has walk in closets. The screened in patio has an outdoor kitchen with built-in grill, cook station, and already
Location
State MS
County Madison
Direction Rice Rd to Post Rd. Take a right onto Yacht Club Rd. Take a right into Summers Bay. Take your first left when you enter the subdivision.
Interior
Interior Features Eat-in Kitchen, Walk-In Closet(s), Wet Bar
Heating Central, Fireplace(s), Natural Gas
Cooling Ceiling Fan(s), Central Air
Flooring Carpet, Ceramic Tile, Wood
Fireplace Yes
Window Features Insulated Windows
Appliance Cooktop, Dishwasher, Disposal, Exhaust Fan, Gas Cooktop, Microwave, Oven, Refrigerator, Tankless Water Heater, Water Heater
Exterior
Exterior Feature Built-in Barbecue, Outdoor Grill
Parking Features Attached, Garage Door Opener
Garage Spaces 3.0
Utilities Available Cable Available, Natural Gas Available, Back Up Generator Ready, Cat-5 Prewired, Natural Gas in Kitchen
Waterfront Description Other
Roof Type Architectural Shingles
Porch Enclosed, Porch, Screened
Garage Yes
Private Pool No
Building
Lot Description Corner Lot
Foundation Slab
Sewer Public Sewer
Water Public
Architectural Style Traditional
Level or Stories Two
Structure Type Built-in Barbecue,Outdoor Grill
New Construction No
Schools
Elementary Schools Ann Smith
Middle Schools Olde Towne
High Schools Ridgeland
Others
HOA Fee Include Management
Tax ID 072H-27A-086/00.00
Acceptable Financing Cash, Conventional, Private Financing Available, VA Loan
Listing Terms Cash, Conventional, Private Financing Available, VA Loan
Read Less
Want to know what your home might be worth? Contact us for a FREE valuation!

Our team is ready to help you sell your home for the highest possible price ASAP

Information is deemed to be reliable but not guaranteed. Copyright © 2025 MLS United, LLC.




