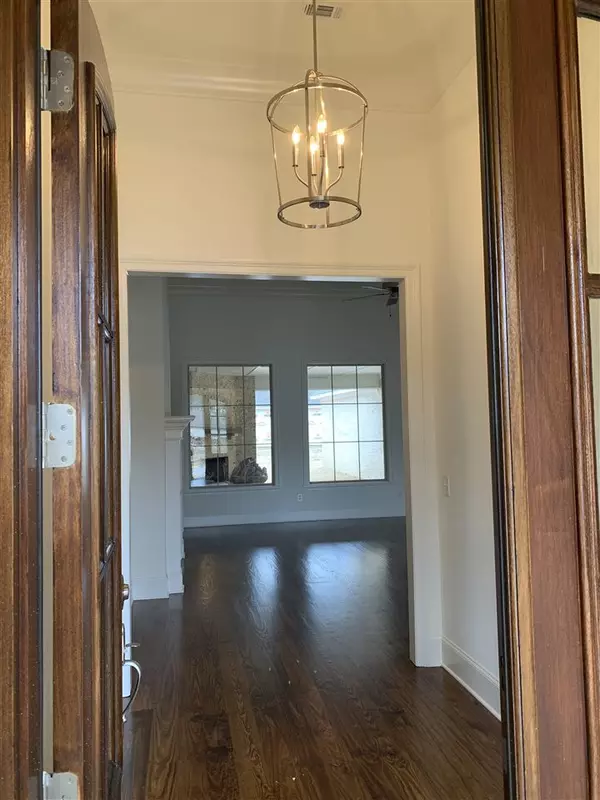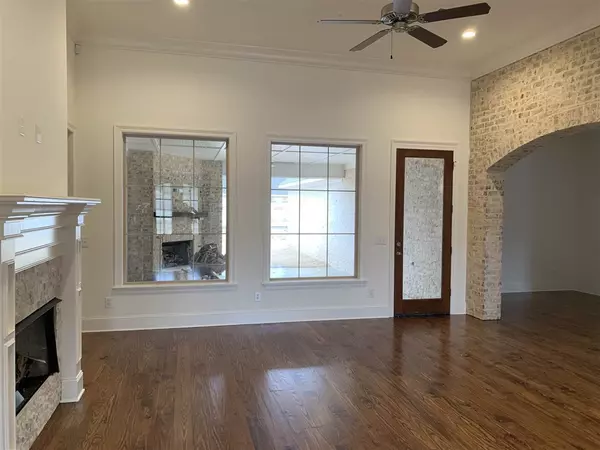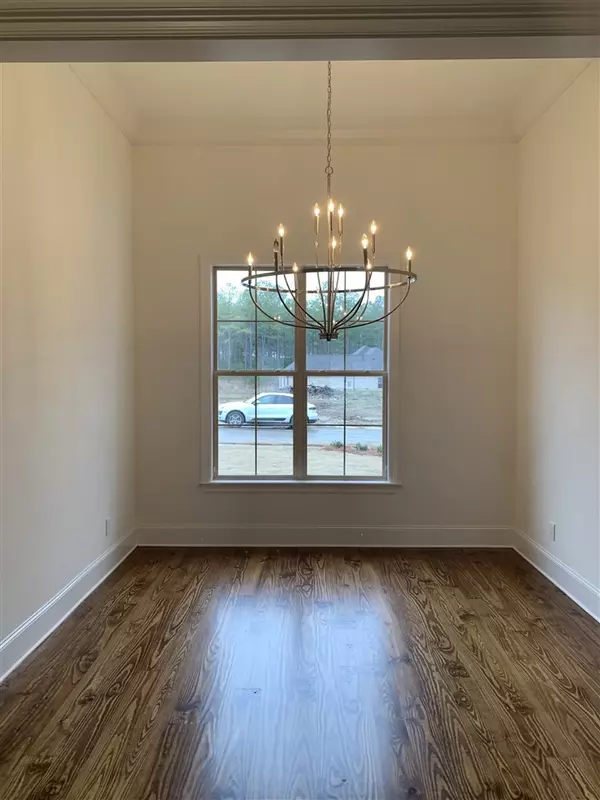$379,000
$379,000
For more information regarding the value of a property, please contact us for a free consultation.
410 Crossvine Place Madison, MS 39110
4 Beds
3 Baths
2,400 SqFt
Key Details
Sold Price $379,000
Property Type Single Family Home
Sub Type Single Family Residence
Listing Status Sold
Purchase Type For Sale
Square Footage 2,400 sqft
Price per Sqft $157
Subdivision Thornberry
MLS Listing ID 1326977
Sold Date 03/20/20
Style French Acadian
Bedrooms 4
Full Baths 3
HOA Y/N Yes
Originating Board MLS United
Year Built 2020
Annual Tax Amount $500
Property Description
Beautiful new construction in new Thornberry Subd. This beautiful home is great for any family. Open kitchen with beautiful custom cabinets, stainless steel appliances, slab granite countertops, Brick arch, large pantry. Large laundry room with sink, drying bar and good storage. All countertops are slab granite. Large master suite with double/separate vanities, tiled shower with seat, toilet closet, large master closet. Beautiful stained pine floors in all bedrooms. Large great room with fireplace, formal dining room with picture window. Fabulous outdoor living area which is covered and private and has fireplace. Large backyard which is fully sodded. Great 3-car garage with storage. Come see this one today.
Location
State MS
County Madison
Community Pool
Direction I-55 to Gluckstadt Rd. Head west on Gluckstadt Rd. Turn right on Dewees Rd. (right past Providence Subd.). Follow to round about and take third right in round about into Thornberry Subd. Stay on main road and take second right onto Crossvine. House on corner.
Interior
Interior Features Double Vanity, High Ceilings, Pantry, Storage, Walk-In Closet(s)
Heating Central, Fireplace(s), Natural Gas
Cooling Ceiling Fan(s), Central Air
Flooring Ceramic Tile, Wood
Fireplace Yes
Window Features Insulated Windows
Appliance Cooktop, Dishwasher, Disposal, Electric Range, Exhaust Fan, Gas Cooktop, Gas Water Heater, Microwave, Oven, Tankless Water Heater, Water Heater
Laundry Electric Dryer Hookup
Exterior
Exterior Feature Fire Pit
Parking Features Attached, Garage Door Opener
Garage Spaces 3.0
Community Features Pool
Utilities Available Cable Available, Electricity Available, Natural Gas Available, Water Available, Cat-5 Prewired
Waterfront Description None
Roof Type Architectural Shingles
Porch Patio
Garage Yes
Private Pool No
Building
Lot Description Corner Lot
Foundation Slab
Sewer Public Sewer
Water Public
Architectural Style French Acadian
Level or Stories One, Multi/Split
Structure Type Fire Pit
New Construction Yes
Schools
Elementary Schools Mannsdale
Middle Schools Germantown Middle
High Schools Germantown
Others
HOA Fee Include Management
Tax ID Unknown
Acceptable Financing Cash, Contract, Conventional, FHA, VA Loan, Other
Listing Terms Cash, Contract, Conventional, FHA, VA Loan, Other
Read Less
Want to know what your home might be worth? Contact us for a FREE valuation!

Our team is ready to help you sell your home for the highest possible price ASAP

Information is deemed to be reliable but not guaranteed. Copyright © 2025 MLS United, LLC.




