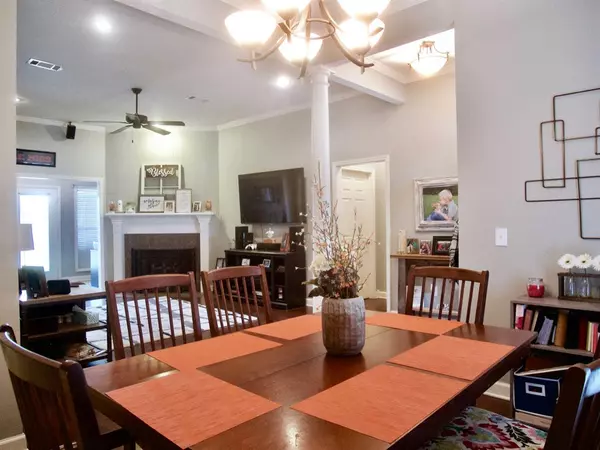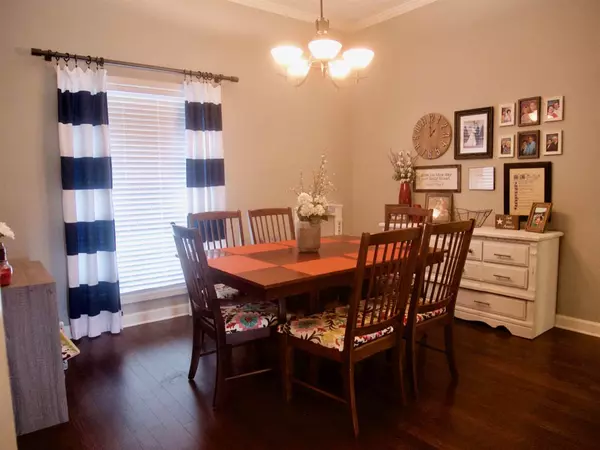$215,000
$215,000
For more information regarding the value of a property, please contact us for a free consultation.
1004 Trinity Drive Madison, MS 39110
3 Beds
2 Baths
1,821 SqFt
Key Details
Sold Price $215,000
Property Type Single Family Home
Sub Type Single Family Residence
Listing Status Sold
Purchase Type For Sale
Square Footage 1,821 sqft
Price per Sqft $118
Subdivision Providence
MLS Listing ID 1326668
Sold Date 02/24/20
Style Traditional
Bedrooms 3
Full Baths 2
HOA Fees $15
HOA Y/N Yes
Originating Board MLS United
Year Built 2007
Annual Tax Amount $1,514
Property Description
THIS HOUSE QUALIFIES FOR 100% USDA FINANCING! Welcome to 1004 Trinity Drive located in the sought after gated community of Providence. Positioned in a sweet little cul-de-sac, you will be overwhelmed with the charm of this 3 bed 2 bath split floor plan. Upon entering, there is an open view of the dining room, living room, and sun room. An abundance of natural sunlight fills the room as it beams through the windows, providing a beautiful view of the oversized backyard and covered patio. The kitchen holds its original charm with the perks of a breakfast nook and bar, creating quite the intimate setting for family or hosting guests. Did someone say space? The master bedroom is truly one to be desired, as it is large enough to be fully furnished with space left available for 1 or more sitting areas. All 3 bedrooms have been finished with new laminate flooring, adding the perfect touch to your new home. Located in a highly rated school district, close proximity to shopping, restaurants, and recreational activities, this one-owner home has been well kept and will be a true gift to its new owners. Contact the listing agent today for a private showing!
Location
State MS
County Madison
Community Pool
Direction Coming From I-55 South, Take Exit 112 towards Gluckstdat. Turn left onto Gluckstdat Road. Turn right onto Providence Drive. Take 1st right onto East Ridge Circle. Take 3rd right onto Trinity Drive.
Interior
Interior Features Double Vanity, Eat-in Kitchen, Entrance Foyer, High Ceilings, Pantry, Sound System, Storage, Walk-In Closet(s)
Heating Central, Fireplace(s), Hot Water, Natural Gas
Cooling Ceiling Fan(s), Central Air
Flooring Laminate
Fireplace Yes
Window Features Insulated Windows
Appliance Cooktop, Dishwasher, Disposal, Electric Cooktop, Exhaust Fan, Freezer, Gas Water Heater, Microwave, Oven, Refrigerator, Water Heater
Exterior
Exterior Feature Private Yard, Satellite Dish
Parking Features Attached, Garage Door Opener
Garage Spaces 2.0
Community Features Pool
Utilities Available Electricity Available, Natural Gas Available, Water Available
Waterfront Description None
Roof Type Architectural Shingles
Porch Patio, Slab
Garage Yes
Private Pool No
Building
Foundation Concrete Perimeter, Slab
Sewer Public Sewer
Water Public
Architectural Style Traditional
Level or Stories One, Multi/Split
Structure Type Private Yard,Satellite Dish
New Construction No
Schools
Elementary Schools Mannsdale
Middle Schools Germantown Middle
High Schools Germantown
Others
HOA Fee Include Maintenance Grounds,Management,Pool Service
Tax ID 081F-24-103/00.00
Acceptable Financing Cash, Conventional, FHA, USDA Loan, VA Loan, Other
Listing Terms Cash, Conventional, FHA, USDA Loan, VA Loan, Other
Read Less
Want to know what your home might be worth? Contact us for a FREE valuation!

Our team is ready to help you sell your home for the highest possible price ASAP

Information is deemed to be reliable but not guaranteed. Copyright © 2025 MLS United, LLC.




