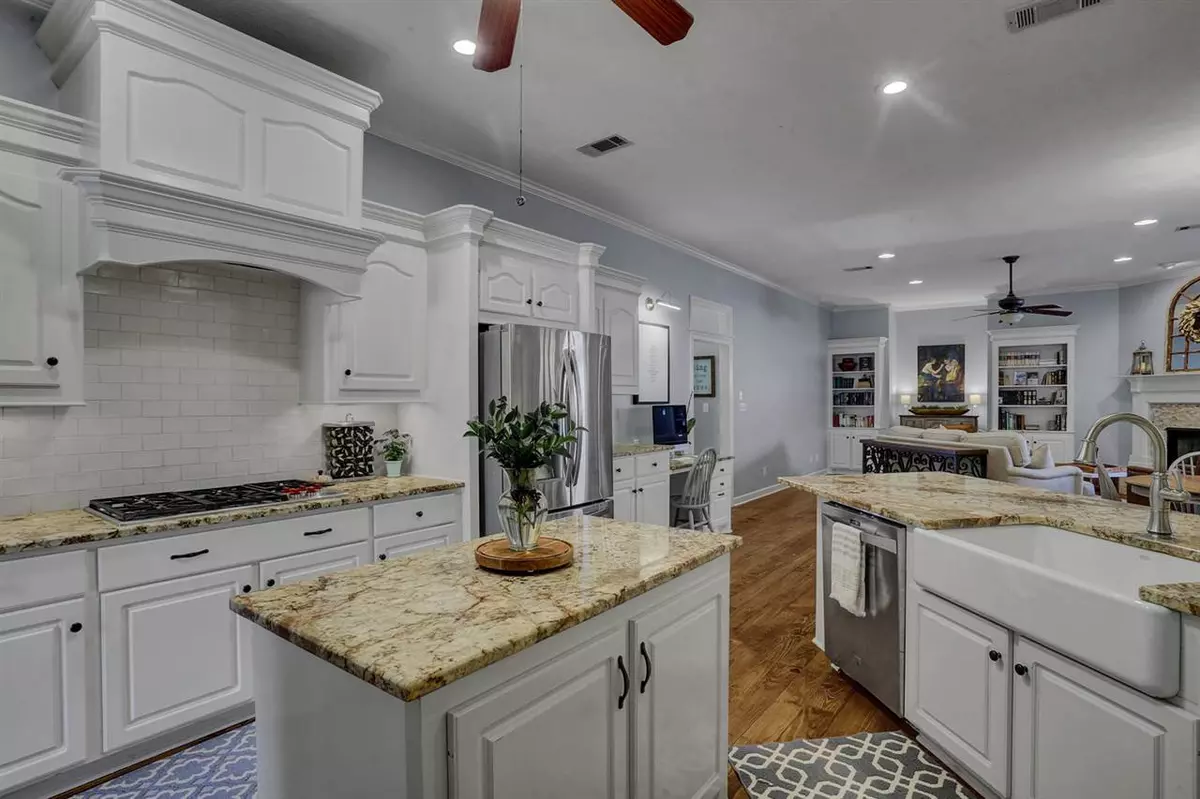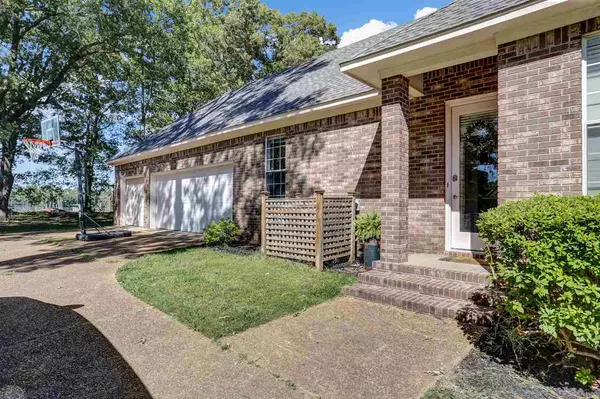$369,900
$369,900
For more information regarding the value of a property, please contact us for a free consultation.
113 Trace Ridge Drive Clinton, MS 39056
4 Beds
4 Baths
4,140 SqFt
Key Details
Sold Price $369,900
Property Type Single Family Home
Sub Type Single Family Residence
Listing Status Sold
Purchase Type For Sale
Square Footage 4,140 sqft
Price per Sqft $89
Subdivision Park Ridge
MLS Listing ID 1327257
Sold Date 08/07/20
Style Traditional
Bedrooms 4
Full Baths 3
Half Baths 1
HOA Fees $8/ann
HOA Y/N Yes
Originating Board MLS United
Year Built 1996
Annual Tax Amount $4,561
Property Description
STUNNING WITH ATTENTION TO DETAIL! Located in Clinton, this 4 bedroom, 3.5 bath truly has it all! With 4,140 sq/ft, there are so many options for arrangement of furniture and space! As you enter the foyer, this family chose to host large family gatherings in the front room, but there could also be a formal dining immediately to your left, and this front room could be a living room space. As you enter the completely remodeled kitchen, there is also a keeping room, complete with a fireplace and built-ins as a focal point! Perfect for hosting large parties, this home's kitchen has tons of counter space, stainless appliances, gas cooktop, double ovens, and working island. That's not all! There is a HUGE bonus room/play room, that could also serve many purposes! Keep going...the oversized master bedroom is complete with walk-in closets, master bath with jetted tub, huge separate shower, and double vanities. The laundry room is really one of the largest spaces with storage galore. Plenty of room for organizing clothes, supplies, and other household items. The best part? This property backs up to Traceway Park, and is literally within walking distance! Convenient to town for schools, shopping, restaurants and the Natchez Trace. Schedule your private tour today!!
Location
State MS
County Hinds
Direction Take Northside Dr. to Trace Ridge. Home will be located on the right.
Interior
Interior Features Double Vanity, Eat-in Kitchen, Entrance Foyer, High Ceilings, Pantry, Storage, Walk-In Closet(s)
Heating Central, Fireplace(s), Natural Gas
Cooling Ceiling Fan(s), Central Air
Flooring Carpet, Ceramic Tile, Wood
Fireplace Yes
Window Features Insulated Windows,Vinyl
Appliance Cooktop, Dishwasher, Disposal, Double Oven, Exhaust Fan, Gas Cooktop, Gas Water Heater, Water Heater
Exterior
Exterior Feature None
Parking Features Attached, Garage Door Opener
Garage Spaces 3.0
Community Features None
Utilities Available Cable Available, Electricity Available, Water Available
Waterfront Description None
Roof Type Architectural Shingles
Garage Yes
Private Pool No
Building
Foundation Concrete Perimeter, Slab
Sewer Public Sewer
Water Public
Architectural Style Traditional
Level or Stories One, Multi/Split
Structure Type None
New Construction No
Schools
Middle Schools Clinton
High Schools Clinton
Others
Tax ID 2860-834-887
Acceptable Financing Cash, Conventional, VA Loan
Listing Terms Cash, Conventional, VA Loan
Read Less
Want to know what your home might be worth? Contact us for a FREE valuation!

Our team is ready to help you sell your home for the highest possible price ASAP

Information is deemed to be reliable but not guaranteed. Copyright © 2025 MLS United, LLC.




