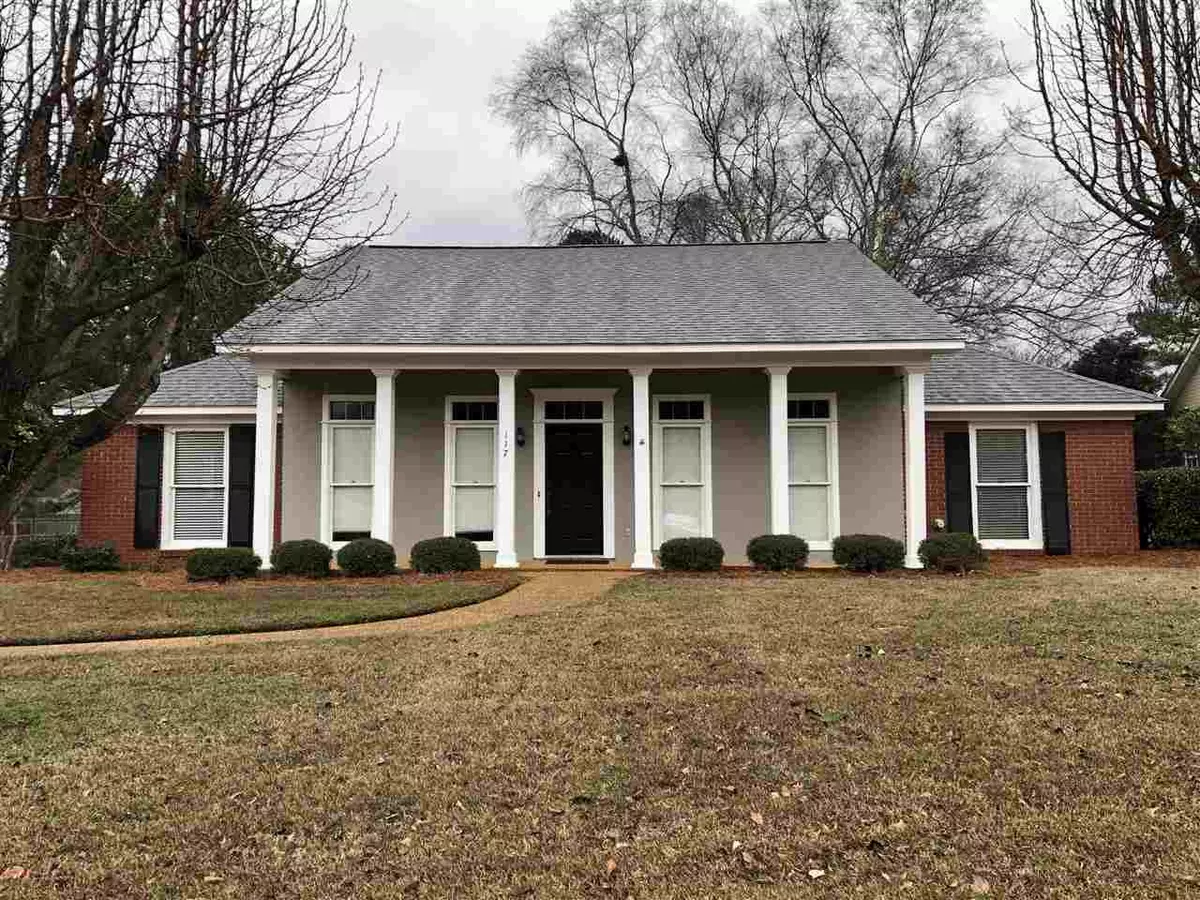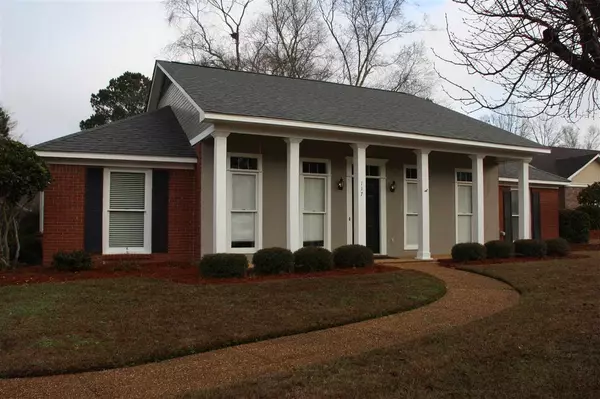$189,900
$189,900
For more information regarding the value of a property, please contact us for a free consultation.
117 Eastwood Drive Madison, MS 39110
3 Beds
2 Baths
1,666 SqFt
Key Details
Sold Price $189,900
Property Type Single Family Home
Sub Type Single Family Residence
Listing Status Sold
Purchase Type For Sale
Square Footage 1,666 sqft
Price per Sqft $113
Subdivision North Place Of Madison
MLS Listing ID 1327224
Sold Date 02/19/20
Style Traditional
Bedrooms 3
Full Baths 2
Originating Board MLS United
Year Built 1992
Annual Tax Amount $2,281
Property Description
This home is well maintained with great curb appeal! Covered front porch welcomes you into this home's formal entry which opens to formal dining and family room. Dining could also be used as a home office. Family room has built-in shelves, gas fireplace and french doors with access to covered back porch with patio overlooking huge fully fenced backyard with trees. Perfect for children and pets to roam and play. The family room opens to kitchen with breakfast nook surrounded by bay window. Lots of cabinets, tile countertop and backsplash, stainless dishwasher, built-in microwave, electric range, and counter bar make cooking and entertaining fun. A long hallway from the family room leads to the master suite, two bedrooms, and a hall bath. The master suite also has access to covered back porch, patio and back yard and features a master bath with double vanities, large walk-in closet and a separate area for combination tub/shower and toilet. Laundry off kitchen has cabinet for storage. The two car carport with storage has entry to backyard through gate. Home has blinds throughout. Gutters on back. Call for appointment today to view this home!
Location
State MS
County Madison
Direction I-55 to Madison Exit. East on HWY 463 (Main Street). Left on Post Oak Road. Right on Live Oak Road. Left on North Place Drive. Left on Azalea Circle. Right on Eastwood Drive. Home on left.
Interior
Interior Features Double Vanity, Eat-in Kitchen, Entrance Foyer, Storage
Heating Central, Natural Gas
Cooling Central Air
Flooring Carpet, Tile, Wood
Fireplace Yes
Window Features Vinyl,Wood Frames
Appliance Dishwasher, Disposal, Electric Cooktop, Exhaust Fan, Gas Water Heater, Microwave, Oven
Laundry Electric Dryer Hookup
Exterior
Exterior Feature None
Parking Features Attached, Carport, Storage
Garage Spaces 2.0
Community Features None
Utilities Available Cable Available, Electricity Available, Water Available
Waterfront Description None
Roof Type Architectural Shingles
Porch Slab
Garage Yes
Private Pool No
Building
Foundation Concrete Perimeter, Conventional, Slab
Sewer Public Sewer
Water Public
Architectural Style Traditional
Level or Stories One
Structure Type None
New Construction No
Schools
Elementary Schools Madison Station
Middle Schools Madison
High Schools Madison Central
Others
Tax ID 072C-05C-003
Acceptable Financing Cash, Conventional, FHA
Listing Terms Cash, Conventional, FHA
Read Less
Want to know what your home might be worth? Contact us for a FREE valuation!

Our team is ready to help you sell your home for the highest possible price ASAP

Information is deemed to be reliable but not guaranteed. Copyright © 2025 MLS United, LLC.




