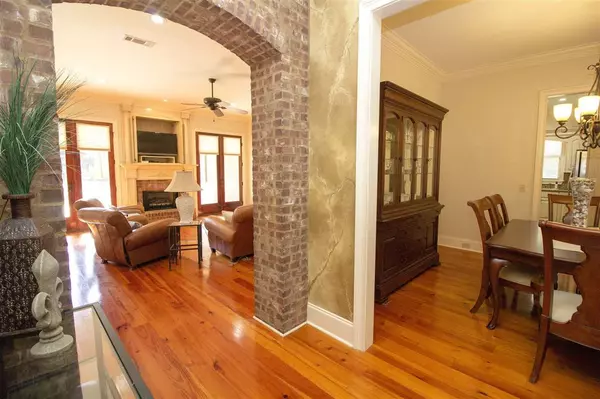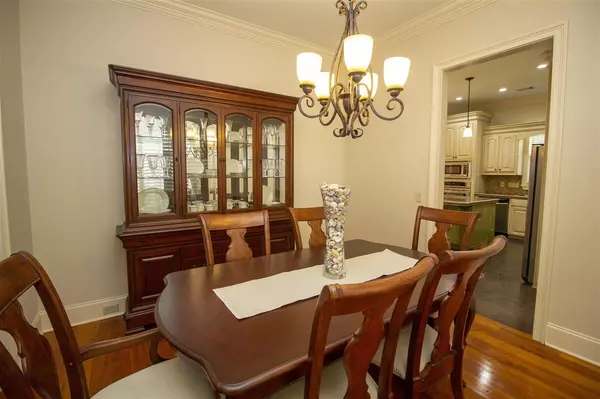$312,900
$312,900
For more information regarding the value of a property, please contact us for a free consultation.
240 Pimlico Drive Brandon, MS 39042
4 Beds
3 Baths
2,459 SqFt
Key Details
Sold Price $312,900
Property Type Single Family Home
Sub Type Single Family Residence
Listing Status Sold
Purchase Type For Sale
Square Footage 2,459 sqft
Price per Sqft $127
Subdivision North Lake
MLS Listing ID 1328720
Sold Date 05/14/20
Style French Acadian
Bedrooms 4
Full Baths 3
HOA Fees $29/ann
HOA Y/N Yes
Originating Board MLS United
Year Built 2006
Annual Tax Amount $2,981
Lot Size 0.670 Acres
Acres 0.67
Property Description
Beautiful wood stained double doors are an excellent entry, followed by a spectacular brick arch leading from the foyer to the living room. Separate island in the kitchen gives tremendous space for food prep or for doing homework. Granite tiled counters with stainless appliances include a 5-gas burner cooktop. Natural light in the breakfast area carries through to the living room. Flooring is a mix of pine wood and concrete with some carpet in the guest bedrooms. This home has a perfect split floor plan! Other features are a dining room, friend door off the courtyard with copper awning, butler's pantry with sink and ice maker. Laundry room with more than enough cabinets is also equipped with a sink. All of this is located on a cul-de-sac lot and in the Brandon School District. This home has everything you need to make it yours!
Location
State MS
County Rankin
Community Park
Direction Hwy 80 to Trickhambridge Rd, Left into North Lake Subdivision and left on Pimlico, home on left in culdesac.
Interior
Interior Features Double Vanity, Entrance Foyer, High Ceilings, Pantry, Soaking Tub, Storage, Walk-In Closet(s), Wet Bar
Heating Central, Electric, Fireplace(s), Natural Gas
Cooling Ceiling Fan(s), Central Air
Flooring Carpet, Stamped, Stone, Wood
Fireplace Yes
Window Features Insulated Windows
Appliance Cooktop, Dishwasher, Disposal, Exhaust Fan, Gas Cooktop, Gas Water Heater, Microwave, Oven, Refrigerator, Water Heater
Laundry Electric Dryer Hookup
Exterior
Exterior Feature Courtyard, Rain Gutters
Parking Features Garage Door Opener
Garage Spaces 2.0
Community Features Park
Utilities Available Cable Available, Electricity Available, Natural Gas Available, Water Available, Fiber to the House, Natural Gas in Kitchen
Waterfront Description None
Roof Type Architectural Shingles
Porch Patio, Slab
Garage No
Private Pool No
Building
Lot Description Cul-De-Sac
Foundation Concrete Perimeter, Slab
Sewer Public Sewer
Water Public
Architectural Style French Acadian
Level or Stories One, Multi/Split
Structure Type Courtyard,Rain Gutters
New Construction No
Schools
Elementary Schools Brandon
Middle Schools Brandon
High Schools Brandon
Others
Tax ID J08M000001 00050
Acceptable Financing Cash, Conventional, FHA, VA Loan
Listing Terms Cash, Conventional, FHA, VA Loan
Read Less
Want to know what your home might be worth? Contact us for a FREE valuation!

Our team is ready to help you sell your home for the highest possible price ASAP

Information is deemed to be reliable but not guaranteed. Copyright © 2025 MLS United, LLC.




