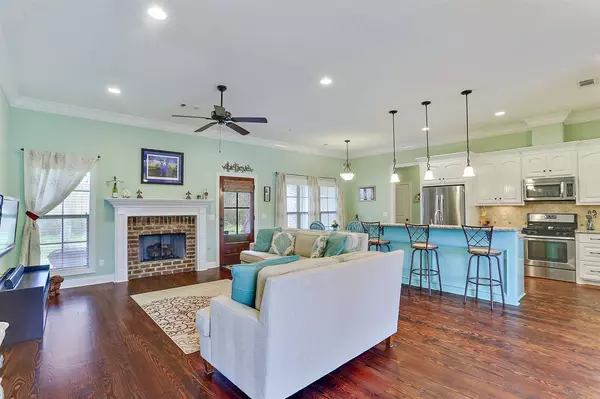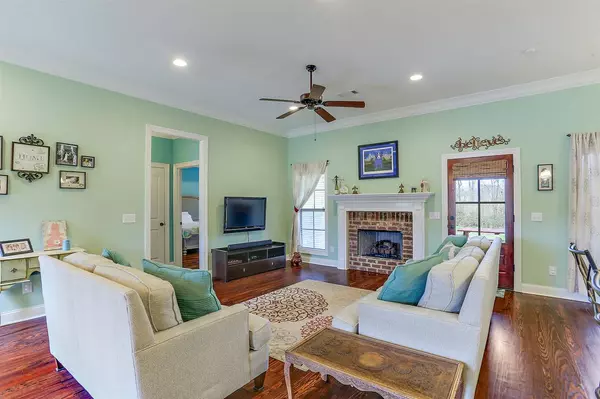$272,900
$272,900
For more information regarding the value of a property, please contact us for a free consultation.
128 Owen Street Madison, MS 39110
4 Beds
2 Baths
1,994 SqFt
Key Details
Sold Price $272,900
Property Type Single Family Home
Sub Type Single Family Residence
Listing Status Sold
Purchase Type For Sale
Square Footage 1,994 sqft
Price per Sqft $136
Subdivision Stillhouse Creek
MLS Listing ID 1328503
Sold Date 06/19/20
Style French Acadian
Bedrooms 4
Full Baths 2
HOA Fees $36/ann
HOA Y/N Yes
Originating Board MLS United
Year Built 2013
Annual Tax Amount $1,797
Property Description
Vacant, clean, sanitized and Move in Ready! Gorgeous Custom 4 bedroom 2 bath home new to the market in Still House Creek! You don't want to procrastinate seeing this one or it will be too late! Outside in the back is a covered patio for endless enjoyment. This home has no backyard neighbors and access to the walking trail. The subdivision also has a playground for the younger residents! As you walk in the front door of the home you instantly notice the spacious open floor plan. There is a large island with granite countertops in the kitchen, stainless steel appliances including a built in icemaker. You will also be happy to see a pantry too! The master bedroom is large with a generous master bath and closet. The shower has dual showerheads! You won't be disappointed in the size of the upstairs bonus room/4th bedroom. Upstairs closet has room to add a half bath if desired. At the bottom of the stairs is the mudroom/storage locker for easy access. Call your realtor today to schedule your showing!
Location
State MS
County Madison
Community Biking Trails, Hiking/Walking Trails, Playground
Direction Take I-55 Gluckstadt exit 112 and travel west to Catlett Rd. Turn right. Then turn right into Still House Creek. Continue through several stop signs on Still House Creek Dr. Turn right and Continue on Still House Creek Dr and turn left on Hanover St. Then turn right onto Owen St. Home is on the right.
Interior
Interior Features Double Vanity, High Ceilings, Pantry, Walk-In Closet(s)
Heating Central, Fireplace(s), Natural Gas
Cooling Ceiling Fan(s), Central Air
Flooring Carpet, Ceramic Tile, Wood
Fireplace Yes
Window Features Aluminum Frames,Insulated Windows,Window Treatments
Appliance Dishwasher, Disposal, Exhaust Fan, Gas Cooktop, Gas Water Heater, Ice Maker, Microwave, Oven, Refrigerator, Self Cleaning Oven, Tankless Water Heater, Water Heater
Laundry Electric Dryer Hookup
Exterior
Exterior Feature None
Parking Features Attached, Garage Door Opener
Garage Spaces 2.0
Community Features Biking Trails, Hiking/Walking Trails, Playground
Utilities Available Electricity Available, Natural Gas Available, Water Available, Fiber to the House, Natural Gas in Kitchen
Waterfront Description None
Roof Type Architectural Shingles
Porch Patio, Slab
Garage Yes
Private Pool No
Building
Foundation Slab
Sewer Public Sewer
Water Community
Architectural Style French Acadian
Level or Stories One and One Half, Multi/Split
Structure Type None
New Construction No
Schools
Elementary Schools Mannsdale
Middle Schools Germantown Middle
High Schools Germantown
Others
HOA Fee Include Accounting/Legal,Maintenance Grounds,Management
Tax ID 082D-19 -323
Acceptable Financing Cash, Conventional, FHA, USDA Loan, VA Loan
Listing Terms Cash, Conventional, FHA, USDA Loan, VA Loan
Read Less
Want to know what your home might be worth? Contact us for a FREE valuation!

Our team is ready to help you sell your home for the highest possible price ASAP

Information is deemed to be reliable but not guaranteed. Copyright © 2025 MLS United, LLC.




