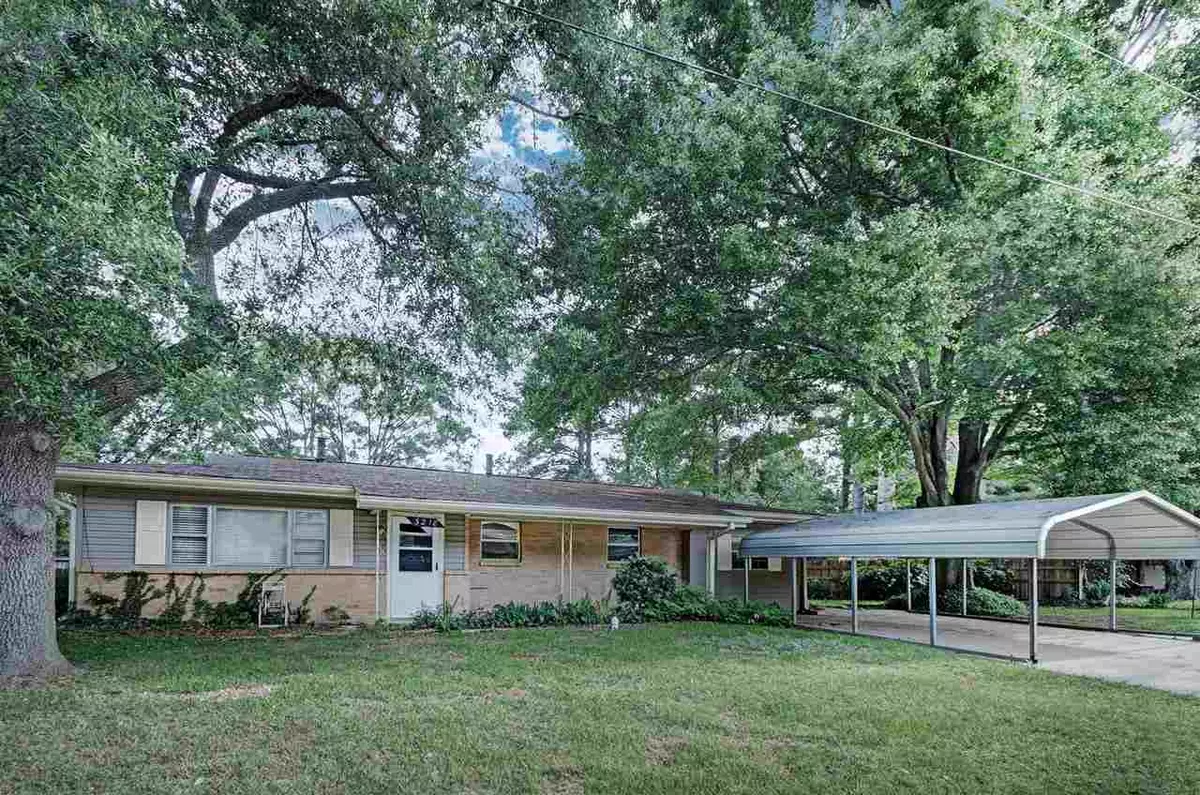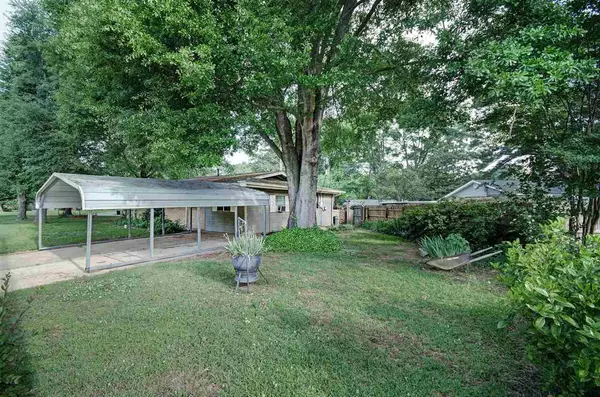$129,900
$129,900
For more information regarding the value of a property, please contact us for a free consultation.
3218 Pauline Drive Pearl, MS 39208
3 Beds
2 Baths
1,261 SqFt
Key Details
Sold Price $129,900
Property Type Single Family Home
Sub Type Single Family Residence
Listing Status Sold
Purchase Type For Sale
Square Footage 1,261 sqft
Price per Sqft $103
Subdivision King Heights
MLS Listing ID 1328928
Sold Date 07/08/20
Style Ranch
Bedrooms 3
Full Baths 1
Half Baths 1
Originating Board MLS United
Year Built 1956
Annual Tax Amount $1,035
Property Description
Beautifully updated 3 bed 1.5 bath home located on a huge corner lot in King Heights of Pearl! Spacious living area with lots of natural light. Adorable kitchen offers tons of cabinet and counter space, with subway tiled backsplash and new countertops. Breakfast bar and separate full-sized dining area. Master bedroom and two guest rooms are separated by the gorgeous and completely updated full bath with shiplap accents, custom tiled tub surround with deco soap box, modern fixtures and lighting, ceramic tile flooring, and convenient hamper storage! Bonus room can be used as man-cave, crafting area, play room, den, or fourth bedroom and features a convenient half-bath! Gated and fully fenced backyard with two storage sheds. Centrally located minutes from the Outlets of Mississippi, Downtown Brandon, and Dogwood Festival Market. Call your favorite Realtor today for your private showing!
Location
State MS
County Rankin
Direction Take Hwy 80 to King Drive. Take right onto Barnett Drive, then left on Eastland Drive until it turns into Patterson Drive. House is on the corner of Patterson and Pauline.
Rooms
Other Rooms Shed(s), Workshop
Interior
Interior Features High Ceilings
Heating Central, Space Heater, Natural Gas
Cooling Attic Fan, Ceiling Fan(s), Central Air, Wall Unit(s), Whole House Fan
Flooring Carpet, Ceramic Tile, Laminate, Wood
Fireplace No
Window Features Aluminum Frames
Appliance Cooktop, Disposal, Electric Cooktop, Electric Range, Electric Water Heater, Exhaust Fan, Oven, Water Heater
Laundry Electric Dryer Hookup
Exterior
Exterior Feature None
Parking Features Carport, Detached, Paved
Community Features None
Utilities Available Electricity Available, Natural Gas Available, Water Available
Waterfront Description None
Roof Type Asphalt Shingle
Porch None
Garage No
Private Pool No
Building
Lot Description Corner Lot
Foundation Slab
Sewer Public Sewer
Water Public
Architectural Style Ranch
Level or Stories One
Structure Type None
New Construction No
Schools
Elementary Schools Pearl Lower
Middle Schools Pearl
High Schools Pearl
Others
Tax ID E09D000020 00450
Acceptable Financing Cash, Conventional, FHA, Private Financing Available, VA Loan
Listing Terms Cash, Conventional, FHA, Private Financing Available, VA Loan
Read Less
Want to know what your home might be worth? Contact us for a FREE valuation!

Our team is ready to help you sell your home for the highest possible price ASAP

Information is deemed to be reliable but not guaranteed. Copyright © 2025 MLS United, LLC.




