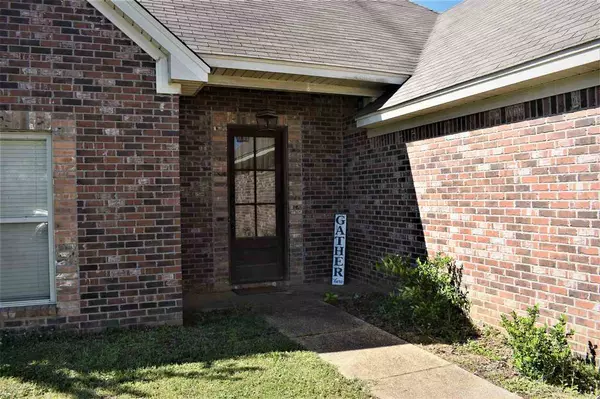$174,000
$174,000
For more information regarding the value of a property, please contact us for a free consultation.
203 Andrew Cove Pearl, MS 39208
3 Beds
2 Baths
1,377 SqFt
Key Details
Sold Price $174,000
Property Type Single Family Home
Sub Type Single Family Residence
Listing Status Sold
Purchase Type For Sale
Square Footage 1,377 sqft
Price per Sqft $126
Subdivision Wood Ridge
MLS Listing ID 1329861
Sold Date 06/17/20
Style Traditional
Bedrooms 3
Full Baths 2
HOA Fees $10
HOA Y/N Yes
Originating Board MLS United
Year Built 2012
Annual Tax Amount $395
Property Description
Wonderful home in Wood Ridge Subdivision situated on a cul-de-sac lot with a two car garage! This home has a Pearl address but located in the Brandon School District! This home features an open floor/split plan, kitchen with tons of cabinet space, stainless steel appliances, along with granite counter tops. From the kitchen you will walk into the dine in/breakfast and features a high bar top area. A spacious master bedroom with attached bathroom featuring a double vanity, jetted tub, separate shower, and a walk in closet that is connected to the laundry room. From the laundry room you will find a separate office nook. The home features a large leveled fenced in back yard, with a double gate entry, and a covered patio. Attached to the covered patio is a storage room/workshop. Call to see this wonderful home before it is too late!
Location
State MS
County Rankin
Direction Take Highway 468 from Whitfield Road traveling toward Van's Sporting Goods. Turn left on Wood Ridge Drive into the Wood Ridge Subdivision, located across Monterey Fire Department. Once in the neighborhood take the second left onto Andrew Cove, house will be on the left in a cul-de-sac.
Interior
Interior Features Double Vanity, High Ceilings, Walk-In Closet(s)
Heating Central, Fireplace(s), Natural Gas
Cooling Ceiling Fan(s), Central Air
Flooring Concrete
Fireplace Yes
Window Features Insulated Windows
Appliance Dishwasher, Disposal, Gas Cooktop, Gas Water Heater, Microwave, Oven
Exterior
Exterior Feature Other
Parking Features Garage Door Opener
Garage Spaces 2.0
Community Features None
Waterfront Description None
Roof Type Architectural Shingles
Porch Patio
Garage No
Private Pool No
Building
Lot Description Zero Lot Line
Foundation Slab
Sewer Public Sewer
Water Public
Architectural Style Traditional
Level or Stories One, Multi/Split
Structure Type Other
New Construction No
Schools
Elementary Schools Brandon
Middle Schools Brandon
High Schools Brandon
Others
HOA Fee Include Maintenance Grounds
Tax ID G07D000006 00510
Acceptable Financing Cash, Conventional, FHA, USDA Loan, VA Loan
Listing Terms Cash, Conventional, FHA, USDA Loan, VA Loan
Read Less
Want to know what your home might be worth? Contact us for a FREE valuation!

Our team is ready to help you sell your home for the highest possible price ASAP

Information is deemed to be reliable but not guaranteed. Copyright © 2024 MLS United, LLC.





