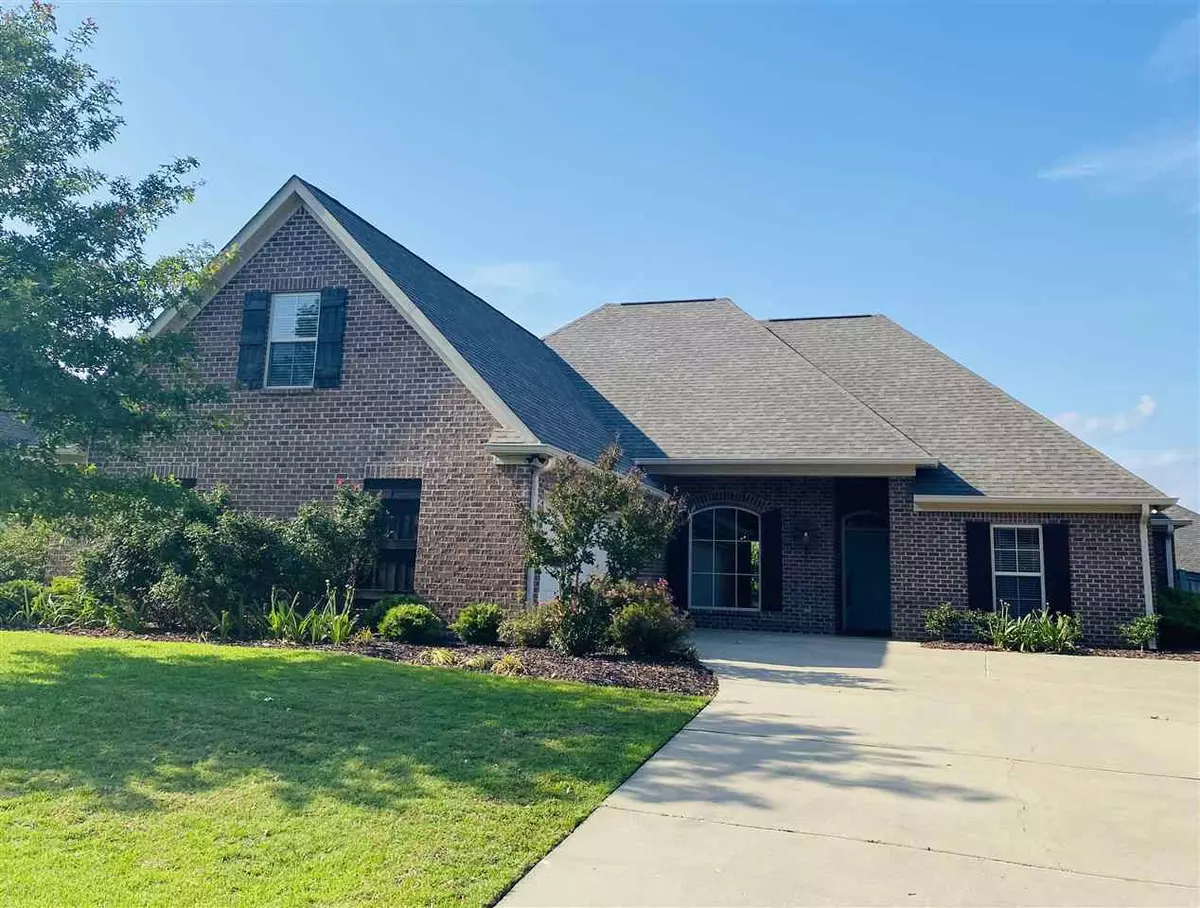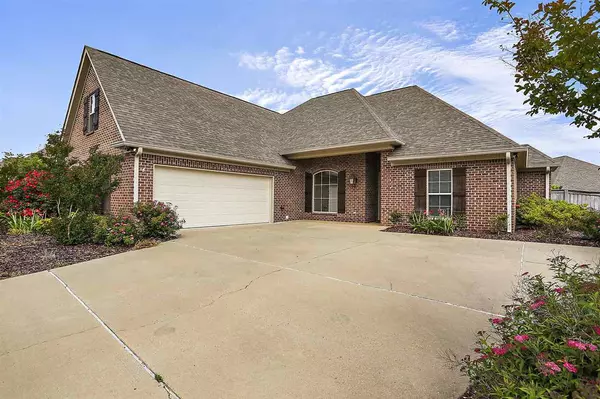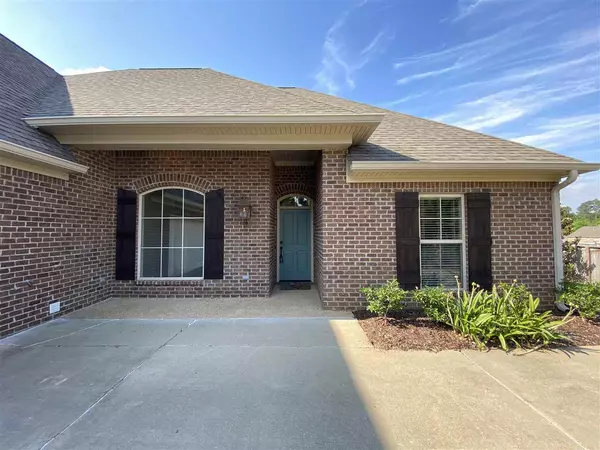$325,000
$325,000
For more information regarding the value of a property, please contact us for a free consultation.
220 Stoney Ridge Road Clinton, MS 39056
4 Beds
3 Baths
2,607 SqFt
Key Details
Sold Price $325,000
Property Type Single Family Home
Sub Type Single Family Residence
Listing Status Sold
Purchase Type For Sale
Square Footage 2,607 sqft
Price per Sqft $124
Subdivision Copper Creek
MLS Listing ID 1329862
Sold Date 09/17/20
Style French Acadian
Bedrooms 4
Full Baths 3
HOA Fees $35/ann
HOA Y/N Yes
Originating Board MLS United
Year Built 2008
Annual Tax Amount $3,425
Property Description
Welcome to 220 Stoney Ridge Road in the sought after Copper Creek subdivision. Well-cared for, fresh paint and ready for move-in. Upon arrival, the greeting is colorful and lush with an abundance of mature landscaping. The foyer, formal dining and family rooms have ample amounts of natural lighting which shows off the beautiful wood floors and pretty gas log fireplace, mantle and built-in cabinetry. The kitchen has stainless appliances and so much counter space which includes a long breakfast bar. Don't overlook the generous sized bay breakfast room and the separate pantry. The master suite is located privately away from the secondary bedrooms and out of sight of the living areas. It is spacious with pretty wood floors, a bath with double vanities, jetted tub, separate shower, water closet and large walk-in closet. The two bedrooms across the home share a hall bath. Upstairs is the large fourth bedroom, bonus room or office with wood floors and a full bath. Other amenities include walk-out floored attic access, extra large 2 car garage, and an irrigation system. The backyard has a covered and extended patio and has been landscaped for privacy. If you've always wanted that backyard garden, this is your place. The raised bed is just waiting to be planted. Check out the Virtual Tour to see what you're missing and make an appointment to see it in person today!
Location
State MS
County Hinds
Direction From Northside Drive, turn north on Pinehaven. Go past Arrow Drive and Brentwood subdivision and turn left into Copper Creek. Take the second left - then right - house is on the right.
Interior
Interior Features Double Vanity, Entrance Foyer, High Ceilings, Pantry, Storage, Walk-In Closet(s)
Heating Central, Fireplace(s), Natural Gas
Cooling Ceiling Fan(s), Central Air
Flooring Carpet, Ceramic Tile, Wood
Fireplace Yes
Window Features Vinyl,Window Treatments
Appliance Dishwasher, Disposal, Electric Range, Exhaust Fan, Gas Cooktop, Gas Water Heater, Microwave, Oven, Self Cleaning Oven, Water Heater
Laundry Electric Dryer Hookup
Exterior
Exterior Feature Private Yard, Rain Gutters
Parking Features Attached, Garage Door Opener
Garage Spaces 2.0
Community Features None
Utilities Available Cable Available, Electricity Available, Natural Gas Available, Water Available, Fiber to the House, Natural Gas in Kitchen
Waterfront Description None
Roof Type Architectural Shingles
Porch Patio, Slab
Garage Yes
Private Pool No
Building
Foundation Slab
Sewer Public Sewer
Water Public
Architectural Style French Acadian
Level or Stories One and One Half, Multi/Split
Structure Type Private Yard,Rain Gutters
New Construction No
Schools
Middle Schools Clinton
High Schools Clinton
Others
HOA Fee Include Accounting/Legal,Maintenance Grounds
Tax ID 2859-913-77
Acceptable Financing Cash, Conventional, FHA, VA Loan
Listing Terms Cash, Conventional, FHA, VA Loan
Read Less
Want to know what your home might be worth? Contact us for a FREE valuation!

Our team is ready to help you sell your home for the highest possible price ASAP

Information is deemed to be reliable but not guaranteed. Copyright © 2025 MLS United, LLC.




