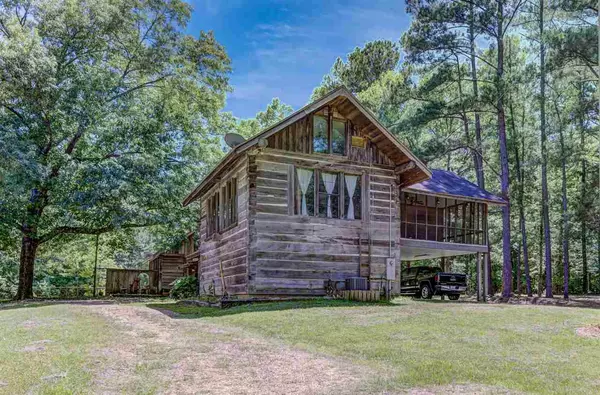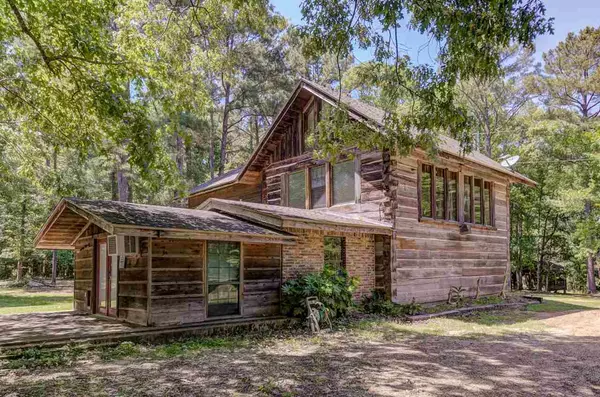$249,900
$249,900
For more information regarding the value of a property, please contact us for a free consultation.
110 Justins Way Clinton, MS 39056
1 Bed
2 Baths
2,002 SqFt
Key Details
Sold Price $249,900
Property Type Single Family Home
Sub Type Single Family Residence
Listing Status Sold
Purchase Type For Sale
Square Footage 2,002 sqft
Price per Sqft $124
Subdivision Metes And Bounds
MLS Listing ID 1330575
Sold Date 12/29/20
Style Log Home
Bedrooms 1
Full Baths 2
HOA Y/N Yes
Originating Board MLS United
Year Built 1983
Annual Tax Amount $1,538
Lot Size 5.590 Acres
Acres 5.59
Property Description
Very unique property, perfect for a family or church retreat situated on 5.5+ acres on a no outlet street in the city of Clinton. The main cabin is a 1 bedroom, 2 bath Log Cabin with Kitchen, laundry room, great room & 1bath down stairs. Upstairs offers a massive master bedroom with loft and views of the wooded grounds in all directions, adjoining master bath featuring stainless, freestanding tub, tiled shower, huge walk-in closet and spacious screened porch. All info in this listing applies to this building only but there are 2 additional cabins that share a common patio. Cabin #2(442 sq ft)has a bath and storage down and 1 bedroom up. Cabin #3(607 sq ft) has an open living area, bathroom and a loft bedroom. There are also 2 smaller cabins that have electricity and could easily be fixed up to house guests. Also, there is a metal building that was used to board dogs that is divided into 5 stalls all with access to covered outdoor space and an open fenced area.
Location
State MS
County Hinds
Direction Pinehaven to Arrow Dr, just before you go under the Trace bridge turn left, houses on the left or Northside Dr to Cynthia, left on Arrow Dr right on Justins Way
Rooms
Other Rooms Guest House, Workshop
Interior
Interior Features Cathedral Ceiling(s), Eat-in Kitchen, High Ceilings, Soaking Tub, Storage, Vaulted Ceiling(s), Walk-In Closet(s)
Heating Central, Natural Gas
Cooling Central Air
Flooring Wood
Fireplace No
Window Features Insulated Windows,Window Treatments
Appliance Electric Range, Gas Water Heater, Microwave, Oven, Water Heater
Laundry Electric Dryer Hookup
Exterior
Exterior Feature Kennel, Lighting, Private Yard
Parking Features Attached, Carport, On Site, Unpaved
Garage Spaces 2.0
Community Features None
Utilities Available Electricity Available, Natural Gas Available, Water Available
Waterfront Description None
Roof Type Architectural Shingles
Porch Slab
Garage Yes
Private Pool No
Building
Foundation Slab
Sewer Waste Treatment Plant
Water Public
Architectural Style Log Home
Level or Stories Two
Structure Type Kennel,Lighting,Private Yard
New Construction No
Schools
Middle Schools Clinton
High Schools Clinton
Others
HOA Fee Include Other
Tax ID 2860-503-152
Acceptable Financing Cash, Conventional, Owner May Carry, Private Financing Available
Listing Terms Cash, Conventional, Owner May Carry, Private Financing Available
Read Less
Want to know what your home might be worth? Contact us for a FREE valuation!

Our team is ready to help you sell your home for the highest possible price ASAP

Information is deemed to be reliable but not guaranteed. Copyright © 2025 MLS United, LLC.




