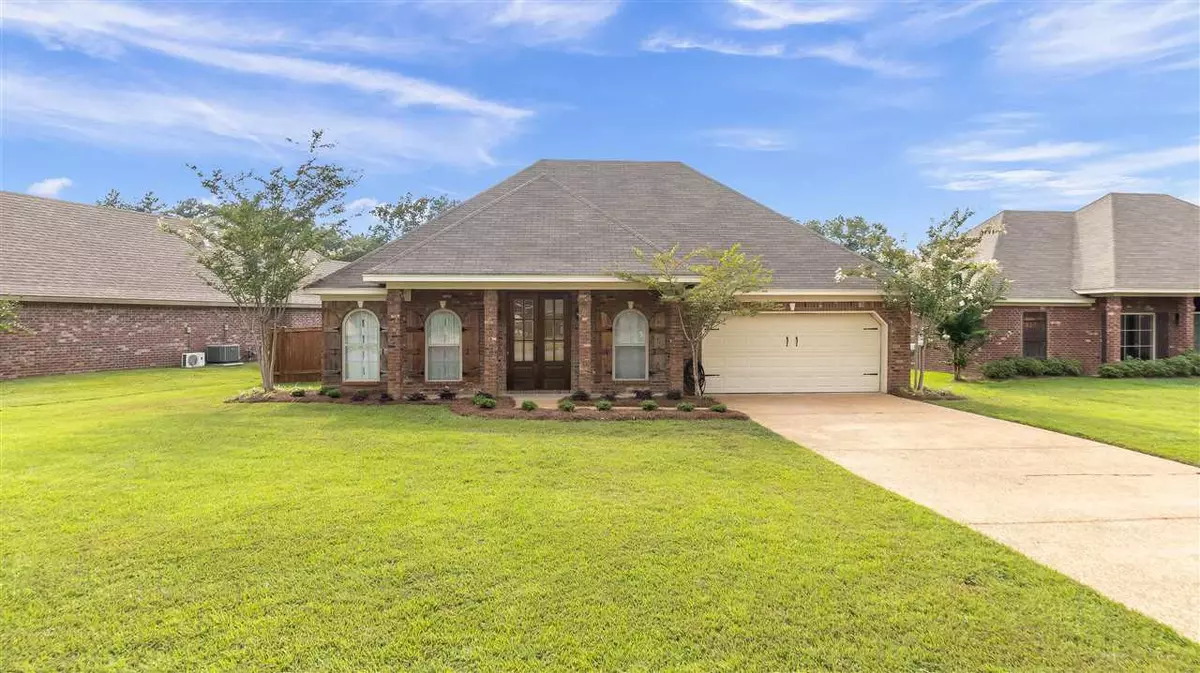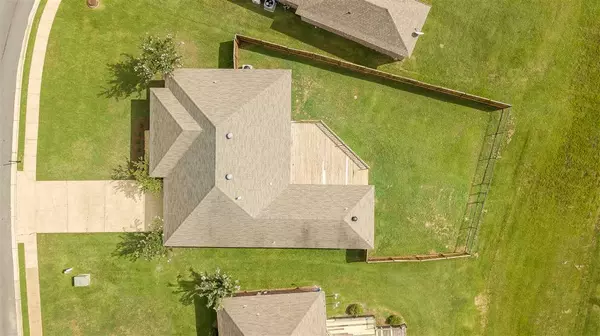$202,000
$202,000
For more information regarding the value of a property, please contact us for a free consultation.
107 Wood Ridge Drive Pearl, MS 39208
3 Beds
2 Baths
1,602 SqFt
Key Details
Sold Price $202,000
Property Type Single Family Home
Sub Type Single Family Residence
Listing Status Sold
Purchase Type For Sale
Square Footage 1,602 sqft
Price per Sqft $126
Subdivision Wood Ridge
MLS Listing ID 1333092
Sold Date 12/14/20
Style French Acadian
Bedrooms 3
Full Baths 2
HOA Fees $20
HOA Y/N Yes
Originating Board MLS United
Year Built 2011
Annual Tax Amount $1,076
Property Description
Beautiful one owner home brick home located in the Wood Ridge subdivision. Pride of ownership is evident from the moment you drive up and see the freshly manicured lawn and landscaping. Your new home is a split floor plan featuring 3 bedrooms and 2 full baths, granite counter tops and scored floors. Enter your new home and take in the soaring ceilings, scored floors, beautiful fireplace, mantle and built ins. Move into your large formal dining room bathed in natural light and overlooking your deck and the pond behind the house. Your large galley styled kitchen boasts tons of storage, matching stainless steel appliances, granite counter tops with a complimentary tile back splash, and built in homework/office nook. Your large master suite has a bedroom ready for your largest pieces, an impressive walk-in closet and a master bath that features dual vanities, tile counter tops, a jetted tub, a spacious separate shower and water closet. Your large laundry room will accommodate any size washer and dryer and has tons of storage with cabinet space, shelf space and counter space. The other side of your split floor plan features 2 large guest rooms and guest bath. Finally, enjoy the mornings, evenings and weekends on your deck in your fully fenced backyard. Wood planks on the sides for privacy and a wrought iron fence on the back which gives you a clear view of one of the two stocked ponds in the community. Call your favorite agent today to schedule a private tour of your new home.
Location
State MS
County Rankin
Community Other
Direction From Hwy 468, turn onto Wood Ridge Drive. House is on the left.
Interior
Interior Features Double Vanity, High Ceilings, Walk-In Closet(s)
Heating Central, Fireplace(s), Natural Gas
Cooling Ceiling Fan(s), Central Air
Flooring Carpet, Stamped, Stone
Fireplace Yes
Window Features Aluminum Frames
Appliance Dishwasher, Disposal, Electric Range, Electric Water Heater, Exhaust Fan, Microwave, Oven, Refrigerator, Water Heater
Laundry Electric Dryer Hookup
Exterior
Exterior Feature None
Parking Features Garage Door Opener
Garage Spaces 2.0
Community Features Other
Utilities Available Cable Available, Electricity Available, Natural Gas Available, Water Available
Waterfront Description Pond
Roof Type Asphalt Shingle
Porch Deck, Slab
Garage No
Private Pool No
Building
Foundation Slab
Sewer Public Sewer
Water Community
Architectural Style French Acadian
Level or Stories One, Multi/Split
Structure Type None
New Construction No
Schools
Elementary Schools Rouse
Middle Schools Brandon
High Schools Brandon
Others
HOA Fee Include Management,Other
Tax ID G07D000006 00650
Acceptable Financing Cash, Conventional, FHA, USDA Loan, VA Loan
Listing Terms Cash, Conventional, FHA, USDA Loan, VA Loan
Read Less
Want to know what your home might be worth? Contact us for a FREE valuation!

Our team is ready to help you sell your home for the highest possible price ASAP

Information is deemed to be reliable but not guaranteed. Copyright © 2024 MLS United, LLC.





