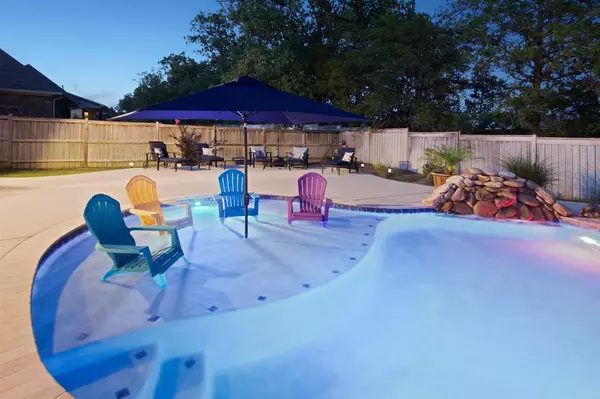$359,900
$359,900
For more information regarding the value of a property, please contact us for a free consultation.
84 Brisco Street Madison, MS 39110
4 Beds
3 Baths
2,326 SqFt
Key Details
Sold Price $359,900
Property Type Single Family Home
Sub Type Single Family Residence
Listing Status Sold
Purchase Type For Sale
Square Footage 2,326 sqft
Price per Sqft $154
Subdivision Hatheway Lake
MLS Listing ID 1334096
Sold Date 10/30/20
Style French Acadian
Bedrooms 4
Full Baths 3
HOA Fees $50/ann
HOA Y/N Yes
Originating Board MLS United
Year Built 2015
Annual Tax Amount $2,900
Property Description
Absolutely Stunning Home with Backyard Oasis! MUST SEE! This meticulously maintained home has a style of Elegance that is sure to capture your eye. Spacious living with Ambient lighting, hardwood Pine floors, and Plantation Shutters throughout! The kitchen has stainless appliances, a gas cooktop, granite counters, and a huge island with bar seating that is definitely big enough for Thanksgiving dinner. This house is spotless; New Paint throughout! Enjoy your coffee in the morning or drinks in the evening while Relaxing in the Saltwater Gunite Pool with a soothing Stone Waterfall feature and Color Changing LED Lights! The Pool is heated for those chilly days and even has a Chiller for those Hot Summer Nights! If you are a Water Loving Family that loves to grill and entertain, then this could be the house for you. Call your REALTOR today to schedule a private showing and experience Resort-Style living for a great price!
Location
State MS
County Madison
Community Playground, Pool, Other
Direction Take Hwy 463 or Gluckstadt Rd to Hwy 463. Turn onto Stribling Rd. off of Hwy 463. Take first left into Hatheway Lake. Follow main road till it ends. Take right onto Brisco. Brisco turns left at end. Follow to 84 Brisco. House is on right.
Interior
Interior Features Double Vanity, High Ceilings, Pantry, Storage, Walk-In Closet(s)
Heating Central, Fireplace(s), Natural Gas
Cooling Ceiling Fan(s), Central Air
Flooring Carpet, Ceramic Tile, Wood
Fireplace Yes
Window Features Insulated Windows
Appliance Cooktop, Dishwasher, Disposal, Electric Range, Exhaust Fan, Gas Cooktop, Gas Water Heater, Microwave, Oven, Tankless Water Heater, Water Heater
Laundry Electric Dryer Hookup
Exterior
Exterior Feature Lighting
Parking Features Attached, Garage Door Opener
Garage Spaces 2.0
Pool Gunite, Heated, In Ground, Salt Water
Community Features Playground, Pool, Other
Utilities Available Cable Available, Electricity Available, Natural Gas Available, Water Available, Cat-5 Prewired
Waterfront Description Other
Roof Type Architectural Shingles
Porch Patio, Slab
Garage Yes
Private Pool Yes
Building
Foundation Slab
Sewer Public Sewer
Water Public
Architectural Style French Acadian
Level or Stories One and One Half, Multi/Split
Structure Type Lighting
New Construction No
Schools
Elementary Schools Mannsdale
Middle Schools Germantown Middle
High Schools Germantown
Others
HOA Fee Include Maintenance Grounds,Management,Pool Service
Tax ID 081E-15 -452
Acceptable Financing Cash, Conventional, FHA, Private Financing Available, USDA Loan, VA Loan
Listing Terms Cash, Conventional, FHA, Private Financing Available, USDA Loan, VA Loan
Read Less
Want to know what your home might be worth? Contact us for a FREE valuation!

Our team is ready to help you sell your home for the highest possible price ASAP

Information is deemed to be reliable but not guaranteed. Copyright © 2025 MLS United, LLC.




