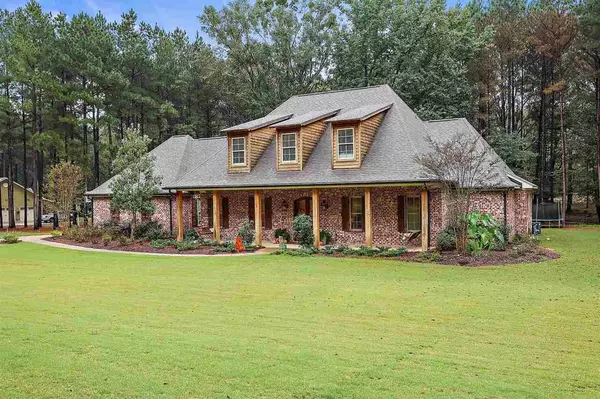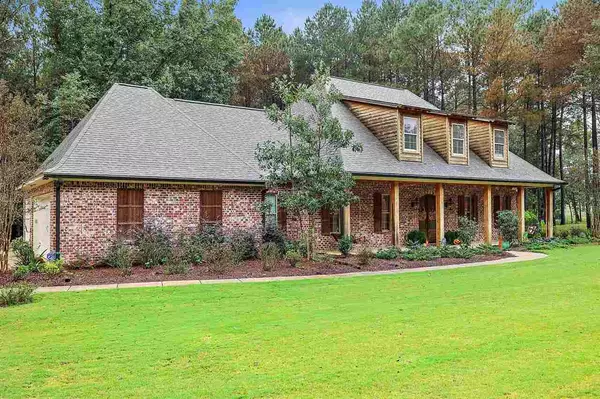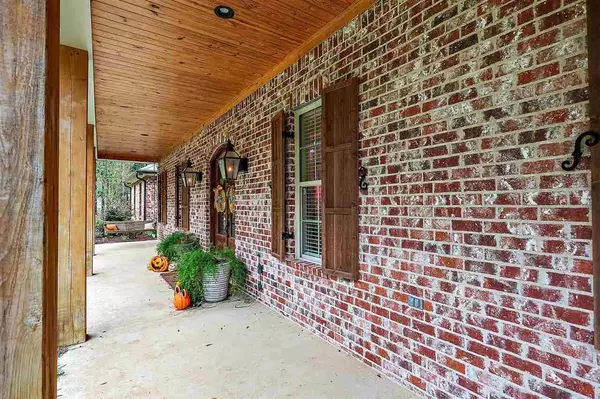$541,950
$541,950
For more information regarding the value of a property, please contact us for a free consultation.
505 Viewpointe Way Clinton, MS 39056
4 Beds
5 Baths
3,872 SqFt
Key Details
Sold Price $541,950
Property Type Single Family Home
Sub Type Single Family Residence
Listing Status Sold
Purchase Type For Sale
Square Footage 3,872 sqft
Price per Sqft $139
Subdivision Viewpointe
MLS Listing ID 1335214
Sold Date 12/14/20
Style Traditional
Bedrooms 4
Full Baths 4
Half Baths 1
HOA Fees $41/ann
HOA Y/N Yes
Originating Board MLS United
Year Built 2016
Annual Tax Amount $3,500
Property Description
You'll feel right at home as you enter the foyer and spacious formal dining. Each of the four bedrooms has it's own private bath and walk-in closet plus there is a half bath for guests. No expense was spared on the beautiful and indestructible hickory flooring. The great room has a fireplace with gas logs and built-ins and is open to the kitchen featuring stainless appliances including double oven and refrigerator, concrete counter tops, massive walk-in pantry, vent hood and island made with dirty top pine, dining area and butler's pantry. Upstairs is a kid's dream with the 17x23 recreation room or it could be turned into a theater room plus an in home office or exercise room. There's ample storage in the laundry room plus a sink & hanging space. The three car garage with storage and mud room complete with bench and hooks for coats & bags provides a place for everything. The outdoor spaces provide so many options to enjoy. Lounge on the covered front porch or the screened-in back porch, and the outdoor patio has a large fireplace made to make you want to stay and relax. The built-in grill make this home a delight to entertain friends & family.
Location
State MS
County Hinds
Direction Clinton-Tinnin to Viewpointe Subdivision, right on Viewpointe Way, first house on the right
Interior
Interior Features Double Vanity, Entrance Foyer, High Ceilings, Pantry, Soaking Tub, Sound System, Storage, Walk-In Closet(s)
Heating Central, Natural Gas
Cooling Ceiling Fan(s), Central Air
Flooring Carpet, Ceramic Tile, Wood
Fireplace Yes
Window Features Insulated Windows
Appliance Cooktop, Dishwasher, Disposal, Double Oven, Electric Range, Exhaust Fan, Gas Cooktop, Gas Water Heater, Microwave, Refrigerator, Tankless Water Heater, Water Heater
Exterior
Exterior Feature Built-in Barbecue, Gas Grill, Lighting, Private Yard
Parking Features Attached, Garage Door Opener, On Site, Paved, Storage
Garage Spaces 3.0
Community Features None
Utilities Available Cable Available, Electricity Available, Natural Gas Available, Water Available, Back Up Generator Ready
Waterfront Description Other
Roof Type Architectural Shingles
Porch Porch, Screened, Slab
Garage Yes
Private Pool No
Building
Lot Description Level
Foundation Slab
Sewer Waste Treatment Plant
Water Public
Architectural Style Traditional
Level or Stories Two, Multi/Split
Structure Type Built-in Barbecue,Gas Grill,Lighting,Private Yard
New Construction No
Schools
Middle Schools Clinton
High Schools Clinton
Others
HOA Fee Include Maintenance Grounds
Tax ID 2862-583-89
Acceptable Financing Cash, Conventional, Private Financing Available, VA Loan
Listing Terms Cash, Conventional, Private Financing Available, VA Loan
Read Less
Want to know what your home might be worth? Contact us for a FREE valuation!

Our team is ready to help you sell your home for the highest possible price ASAP

Information is deemed to be reliable but not guaranteed. Copyright © 2025 MLS United, LLC.




