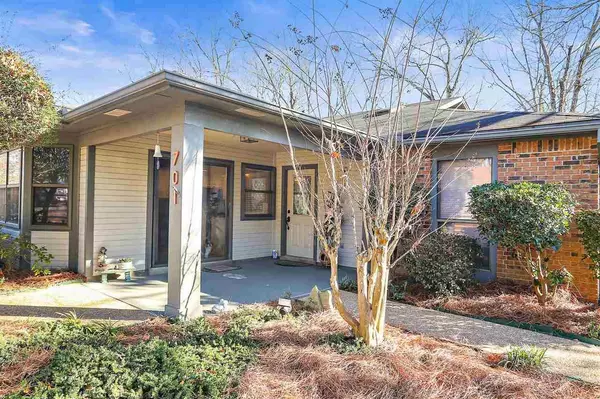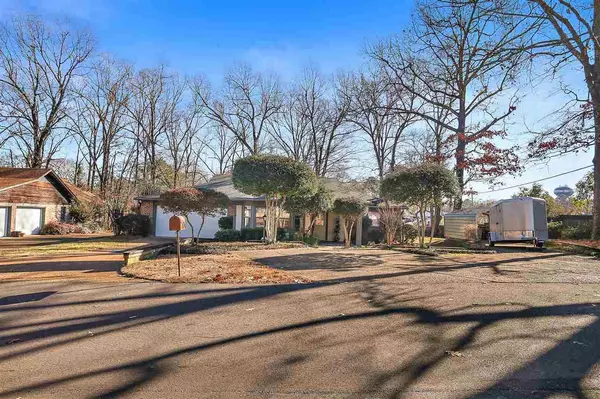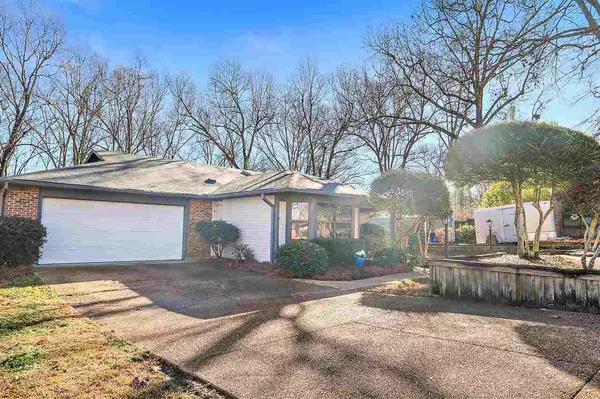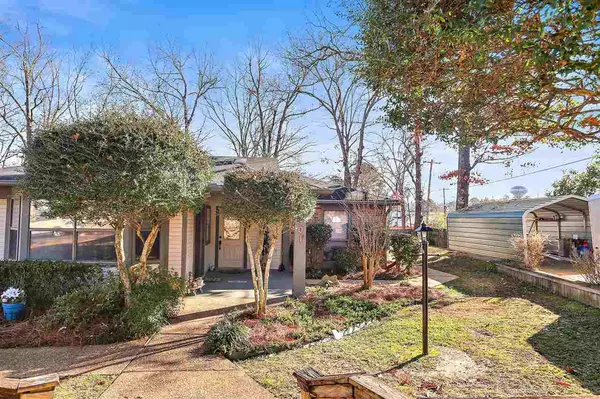$223,000
$223,000
For more information regarding the value of a property, please contact us for a free consultation.
701 Woodridge Place Clinton, MS 39056
3 Beds
3 Baths
2,191 SqFt
Key Details
Sold Price $223,000
Property Type Single Family Home
Sub Type Single Family Residence
Listing Status Sold
Purchase Type For Sale
Square Footage 2,191 sqft
Price per Sqft $101
Subdivision Huntcliff
MLS Listing ID 1337022
Sold Date 02/23/21
Style Traditional
Bedrooms 3
Full Baths 3
Originating Board MLS United
Year Built 1987
Annual Tax Amount $2,743
Property Description
ADORABLE 3 bedroom, 3 bath home in the heart of Clinton! This 2191 sq/ft home has been well cared for and has so much charm! Tons of windows, natural light and an awesome floor plan! Upon entering, you will notice a nice foyer, leading to the oversized living room with vaulted ceilings and original parquet flooring, which is in mint condition! Enjoy cozy nights by the fireplace, too! The kitchen has ample counter top space, and a nice size eating area! The master suite is also very spacious and has a sliding patio door, leading out to the back deck. Master bath has dual vanities, a jetted tub and separate shower, as well as two walk-in closets! Each bedroom is equipped with it's own full bath! Outside, the back yard has plenty of room to entertain guests, as well as an additional separately fenced area for pets or extra room to plant a garden or play. The is a nice size storage room that could be utilized as a small workshop and also an additional covered parking area in addition to the two car garage! The possibilities are endless and this one is convenient to everything, restaurants, shopping, and the interstate or Natchez Trace. What are you waiting for? Hurry and schedule a tour today!
Location
State MS
County Hinds
Direction I 20 to Clinton/Springridge Rd Exit. North at exit, Continue onto Clinton Parkway. Take Right at Northside Drive. Left onto Woodridge Place and home is the first house on the right.
Interior
Interior Features Double Vanity, Eat-in Kitchen, Entrance Foyer, Sound System, Storage, Walk-In Closet(s)
Heating Central, Electric, Fireplace(s)
Cooling Ceiling Fan(s), Central Air
Flooring Laminate, Parquet, Tile
Fireplace Yes
Window Features Insulated Windows,Skylight(s)
Appliance Dishwasher, Disposal, Electric Cooktop, Electric Range, Electric Water Heater, Exhaust Fan, Microwave, Oven, Water Heater
Laundry Electric Dryer Hookup
Exterior
Exterior Feature Rain Gutters
Parking Features Attached, Garage Door Opener
Garage Spaces 2.0
Community Features None
Utilities Available Cable Available, Electricity Available, Natural Gas Available, Water Available
Waterfront Description None
Roof Type Asphalt Shingle
Porch Deck, Slab
Garage Yes
Private Pool No
Building
Foundation Concrete Perimeter, Slab
Sewer Public Sewer
Water Public
Architectural Style Traditional
Level or Stories One, Multi/Split
Structure Type Rain Gutters
New Construction No
Schools
Middle Schools Clinton
High Schools Clinton
Others
Tax ID 2862-113-585
Acceptable Financing Cash, Conventional, FHA, VA Loan
Listing Terms Cash, Conventional, FHA, VA Loan
Read Less
Want to know what your home might be worth? Contact us for a FREE valuation!

Our team is ready to help you sell your home for the highest possible price ASAP

Information is deemed to be reliable but not guaranteed. Copyright © 2025 MLS United, LLC.




