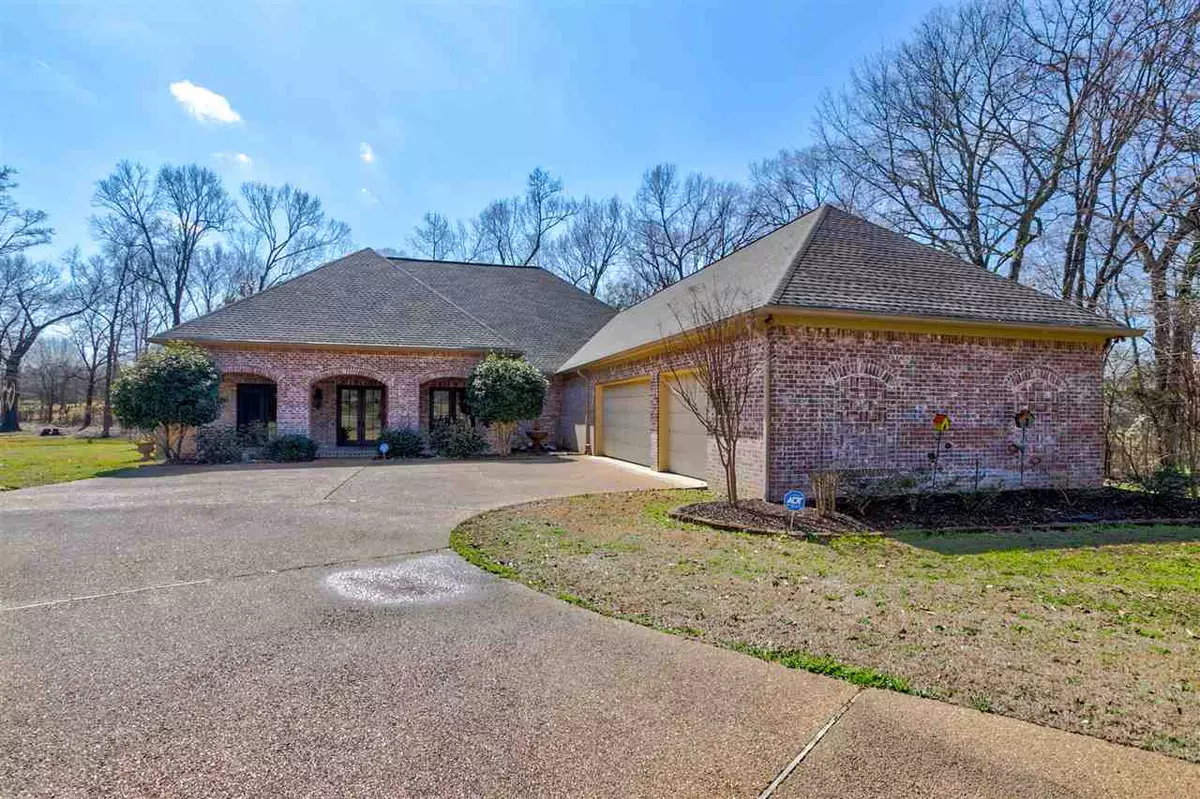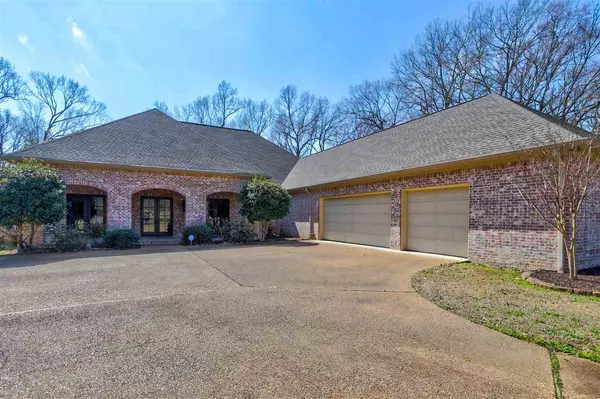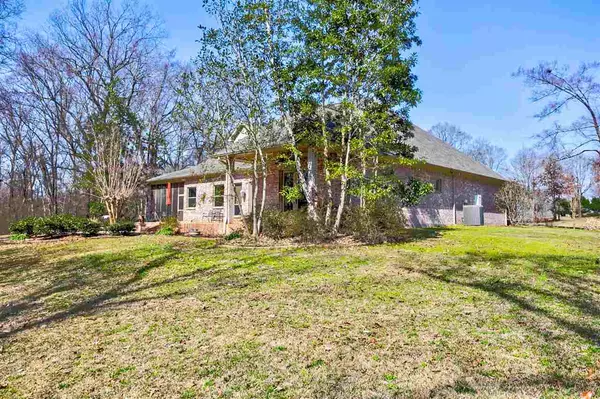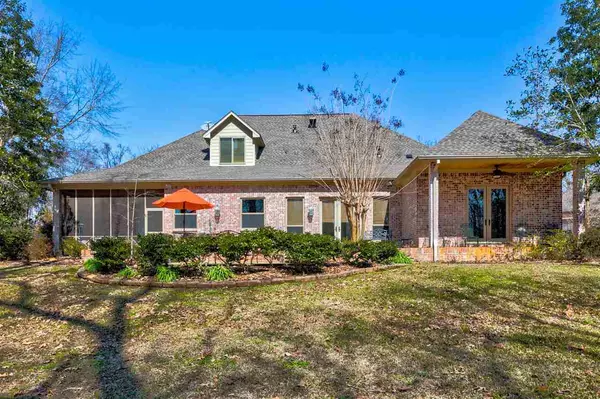$599,998
$599,998
For more information regarding the value of a property, please contact us for a free consultation.
100 Wildwood Drive Madison, MS 39110
5 Beds
6 Baths
5,292 SqFt
Key Details
Sold Price $599,998
Property Type Single Family Home
Sub Type Single Family Residence
Listing Status Sold
Purchase Type For Sale
Square Footage 5,292 sqft
Price per Sqft $113
Subdivision Wildwood
MLS Listing ID 1338306
Sold Date 05/28/21
Style French Acadian
Bedrooms 5
Full Baths 5
Half Baths 1
HOA Fees $83/ann
HOA Y/N Yes
Originating Board MLS United
Year Built 2006
Annual Tax Amount $4,662
Lot Size 1.780 Acres
Acres 1.78
Property Description
You don't want to miss this custom built home on approx 2 acres in Madison! Oak hardwood trim and cabinets throughout! Enter the foyer and a an oversized formal dining room is to your right and a library with loads of built in and glass doors. The den is huge and has a brick fireplace and hearth with gas logs and built ins on both sides. The kitchen has an island with bar seating plus a peninsula with bar seating and opens to the keeping room with a brick fireplace . One door leads to the sunroom and the other to a screened porch. The kitchen has new double ovens that are oversized and have wifi!! The 6 burner plus griddle Viking range is a cooks dream! The 5th bedroom is upstairs and could easily be a media room, there is also an office downstairs pus all other bedrooms are downstairs!
Location
State MS
County Madison
Community Clubhouse, Pool
Direction Highway 51 to Wildwood Subd
Interior
Interior Features Double Vanity, Eat-in Kitchen, Entrance Foyer, High Ceilings, Pantry, Storage, Walk-In Closet(s)
Heating Central, Fireplace(s), Natural Gas
Cooling Ceiling Fan(s), Central Air
Flooring Carpet, Ceramic Tile, Wood
Fireplace Yes
Window Features Insulated Windows
Appliance Cooktop, Dishwasher, Disposal, Double Oven, Gas Cooktop, Ice Maker, Instant Hot Water, Microwave, Tankless Water Heater, Water Heater
Exterior
Exterior Feature None
Parking Features Garage Door Opener
Garage Spaces 3.0
Community Features Clubhouse, Pool
Utilities Available Electricity Available, Natural Gas Available
Waterfront Description None
Roof Type Architectural Shingles
Porch Patio, Porch, Screened, Slab
Garage No
Private Pool No
Building
Foundation Slab
Sewer Public Sewer
Water Public
Architectural Style French Acadian
Level or Stories One and One Half, Multi/Split
Structure Type None
New Construction No
Schools
Elementary Schools Madison Crossing
Middle Schools German Towne
High Schools Germantown
Others
HOA Fee Include Pool Service
Tax ID 082H-27-002/06
Acceptable Financing Cash, Conventional, VA Loan
Listing Terms Cash, Conventional, VA Loan
Read Less
Want to know what your home might be worth? Contact us for a FREE valuation!

Our team is ready to help you sell your home for the highest possible price ASAP

Information is deemed to be reliable but not guaranteed. Copyright © 2025 MLS United, LLC.




