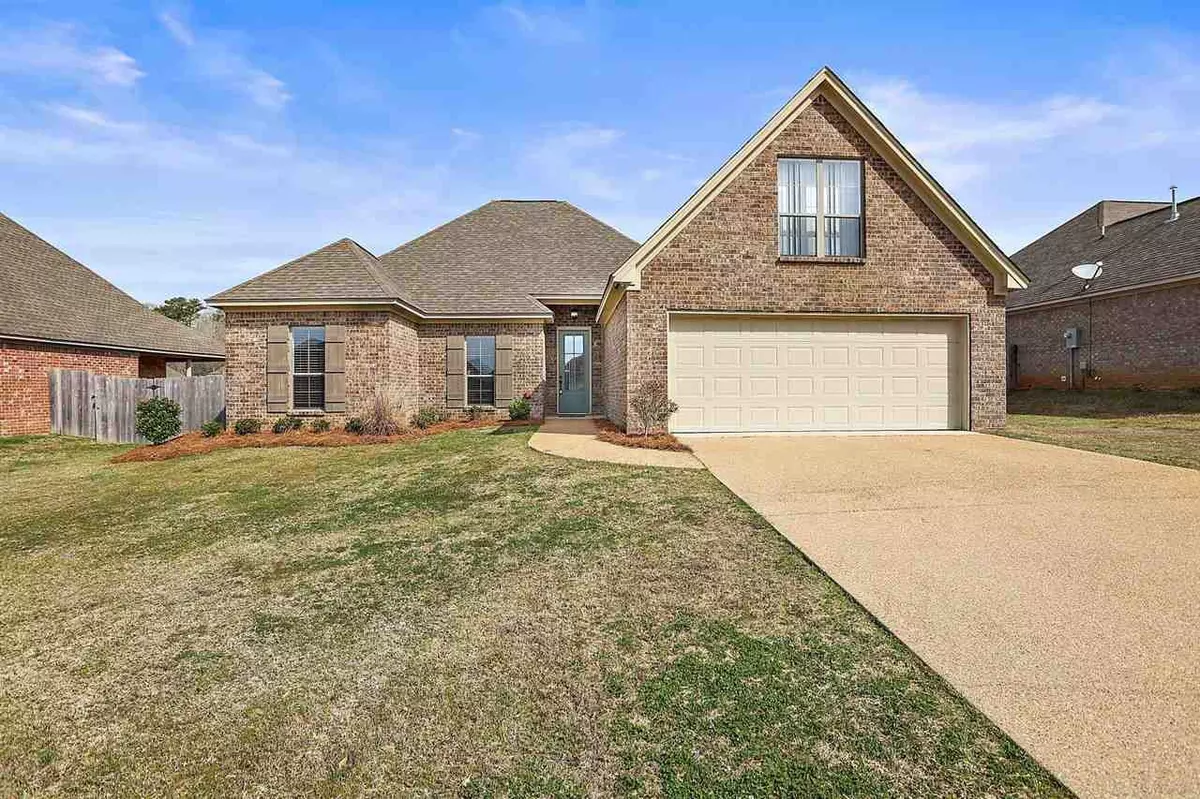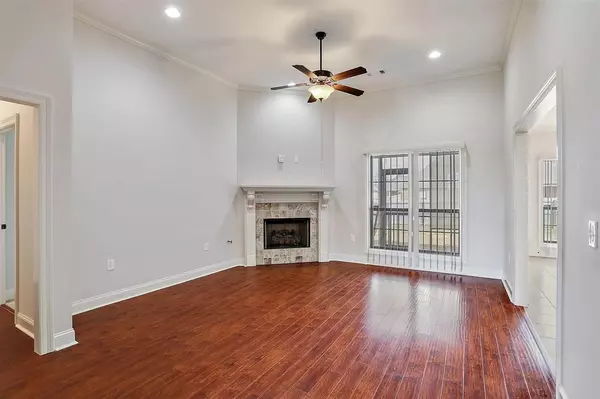$235,000
$235,000
For more information regarding the value of a property, please contact us for a free consultation.
118 Countrywood Place Pearl, MS 39208
4 Beds
3 Baths
1,739 SqFt
Key Details
Sold Price $235,000
Property Type Single Family Home
Sub Type Single Family Residence
Listing Status Sold
Purchase Type For Sale
Square Footage 1,739 sqft
Price per Sqft $135
Subdivision Live Oaks Place
MLS Listing ID 1338719
Sold Date 05/26/21
Style French Acadian
Bedrooms 4
Full Baths 3
HOA Fees $18
HOA Y/N Yes
Originating Board MLS United
Year Built 2016
Annual Tax Amount $2,384
Property Description
BACK ON THE MARKET! Buyer's financing feel through. Inspection complete and repairs made! Just Listed 4 bedroom 3 bath "like new" home in Live Oaks Place. Qualifies for 100% USDA Financing! Wood floors in the living room and hallway. Three bedrooms on one side with the 4th bedroom and 3rd bath upstairs. Tile countertops throughout. Screened in back porch and large fenced back yard. Hurry before it's too late! Call today to see this awesome home!
Location
State MS
County Rankin
Direction I20E take Hwy 18S and turn right at Hwy 468S Red Light. Continue 5.1 miles to red light Greenfield Fire Station and turn right on Wood Ridge Dr. Continue through several stop signs toward the back of the subdivision, cross the bridge and turn left on Beechwood Cir at stop sign. Take 2nd right on Countrywood and house is 3rd on left.
Interior
Interior Features Double Vanity, Entrance Foyer, High Ceilings, Pantry, Storage, Walk-In Closet(s)
Heating Central, Fireplace(s), Natural Gas
Cooling Ceiling Fan(s), Central Air
Flooring Carpet, Ceramic Tile, Wood
Fireplace Yes
Window Features Aluminum Frames,Insulated Windows,Window Treatments
Appliance Dishwasher, Disposal, Electric Range, Electric Water Heater, Exhaust Fan, Microwave, Oven, Refrigerator, Self Cleaning Oven, Water Heater
Laundry Electric Dryer Hookup
Exterior
Exterior Feature None
Parking Features Attached, Garage Door Opener
Garage Spaces 2.0
Utilities Available Electricity Available, Natural Gas Available, Water Available
Waterfront Description None
Roof Type Architectural Shingles
Porch Porch, Screened
Garage Yes
Private Pool No
Building
Lot Description Level
Foundation Slab
Sewer Public Sewer
Water Community
Architectural Style French Acadian
Level or Stories One and One Half, Multi/Split
Structure Type None
New Construction No
Schools
Elementary Schools Rouse
Middle Schools Brandon
High Schools Brandon
Others
HOA Fee Include Accounting/Legal,Management
Tax ID G07H000009 05490
Acceptable Financing Cash, Conventional, FHA, USDA Loan, VA Loan
Listing Terms Cash, Conventional, FHA, USDA Loan, VA Loan
Read Less
Want to know what your home might be worth? Contact us for a FREE valuation!

Our team is ready to help you sell your home for the highest possible price ASAP

Information is deemed to be reliable but not guaranteed. Copyright © 2025 MLS United, LLC.




