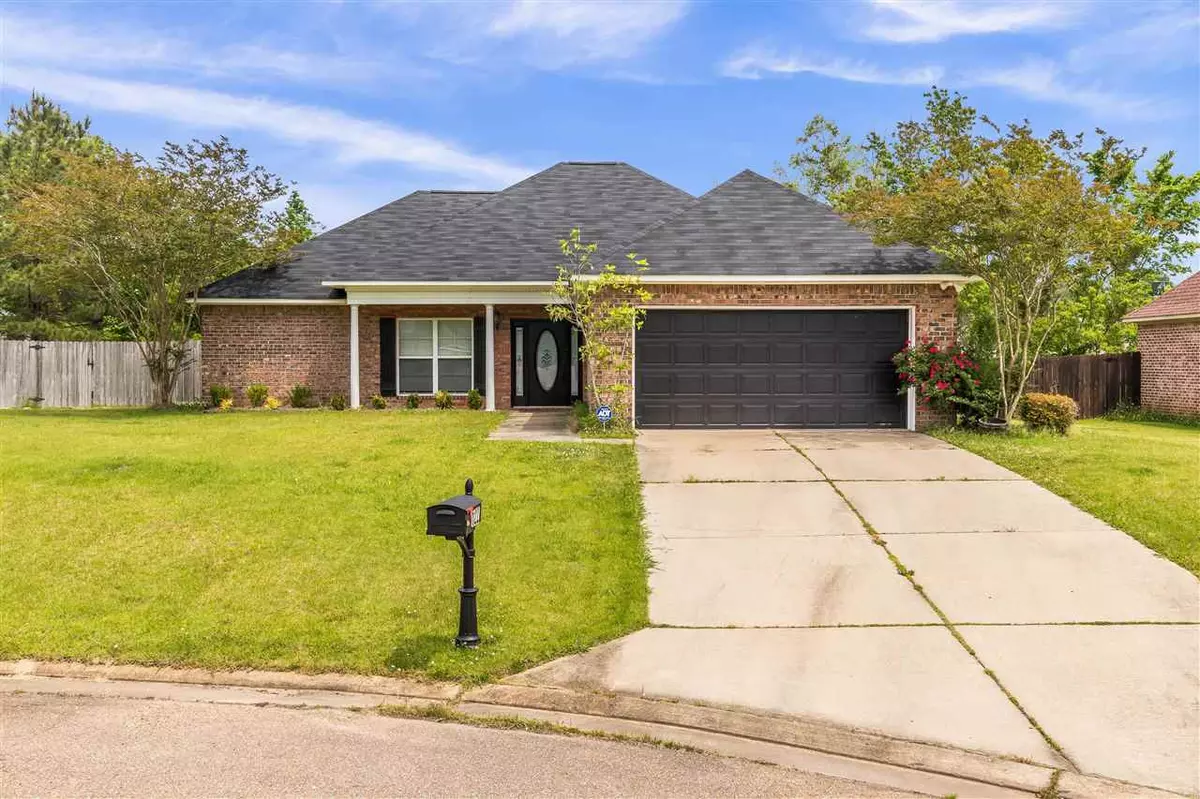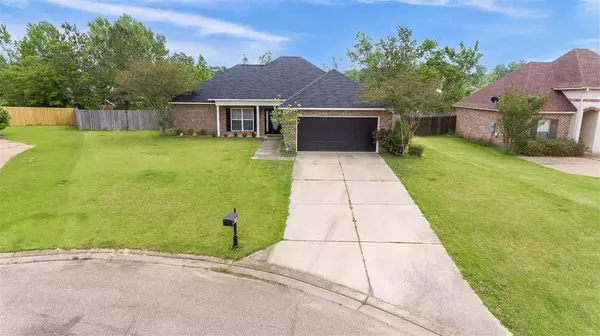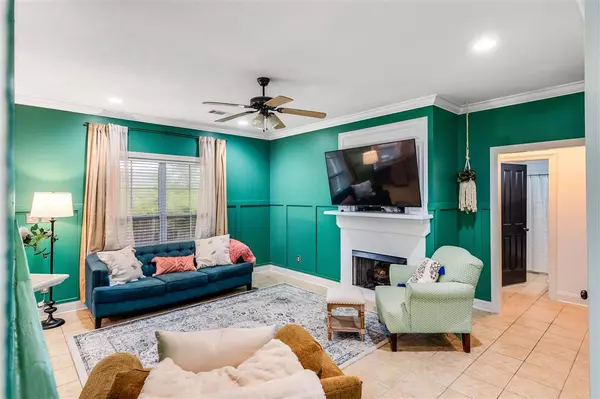$198,000
$198,000
For more information regarding the value of a property, please contact us for a free consultation.
122 Beechwood Circle Pearl, MS 39208
3 Beds
2 Baths
1,483 SqFt
Key Details
Sold Price $198,000
Property Type Single Family Home
Sub Type Single Family Residence
Listing Status Sold
Purchase Type For Sale
Square Footage 1,483 sqft
Price per Sqft $133
Subdivision Live Oaks Place
MLS Listing ID 1340069
Sold Date 06/21/21
Style Traditional
Bedrooms 3
Full Baths 2
HOA Fees $16
HOA Y/N Yes
Originating Board MLS United
Year Built 2006
Annual Tax Amount $1,122
Property Description
Come home to Beechwood Circle. This 3 bedroom 2 bath brick home is a split floor plan and features a formal dining area, a spacious living room, beautiful galley styled kitchen with matching stainless steel appliances, two spacious guest bedrooms and a wonderful master suite complete with 2 walk-in closets, dual vanities, a jetted tub, stand up shower and water closet. Your large backyard is completely fenced with no neighbors behind you. Your new community features a clubhouse, walking trail and small playground. There's no place like home. Make this one yours! Call your favorite agent to schedule a private tour today.
Location
State MS
County Rankin
Community Clubhouse, Playground, Other
Direction From Hwy 468, turn onto Woodridge Drive. Keep straight. Woodridge turns into Spanish Oak. Turn left on the second Beechwood Circle. House is at the end on the right.
Interior
Interior Features Double Vanity, Eat-in Kitchen, High Ceilings, Walk-In Closet(s)
Heating Central, Fireplace(s), Natural Gas
Cooling Ceiling Fan(s), Central Air
Flooring Carpet, Ceramic Tile
Fireplace Yes
Window Features Aluminum Frames
Appliance Dishwasher, Disposal, Electric Range, Exhaust Fan, Gas Water Heater, Microwave, Oven, Refrigerator, Water Heater
Laundry Electric Dryer Hookup
Exterior
Exterior Feature None
Parking Features Garage Door Opener
Garage Spaces 2.0
Community Features Clubhouse, Playground, Other
Utilities Available Cable Available, Electricity Available, Natural Gas Available, Water Available, Cat-5 Prewired
Waterfront Description None
Roof Type Asphalt Shingle
Porch Slab
Garage No
Private Pool No
Building
Foundation Slab
Sewer Public Sewer
Water Community
Architectural Style Traditional
Level or Stories One, Multi/Split
Structure Type None
New Construction No
Schools
Elementary Schools Brandon
Middle Schools Brandon
High Schools Brandon
Others
Tax ID G07H000007 04310
Acceptable Financing Cash, Conventional, FHA, USDA Loan, VA Loan
Listing Terms Cash, Conventional, FHA, USDA Loan, VA Loan
Read Less
Want to know what your home might be worth? Contact us for a FREE valuation!

Our team is ready to help you sell your home for the highest possible price ASAP

Information is deemed to be reliable but not guaranteed. Copyright © 2025 MLS United, LLC.




