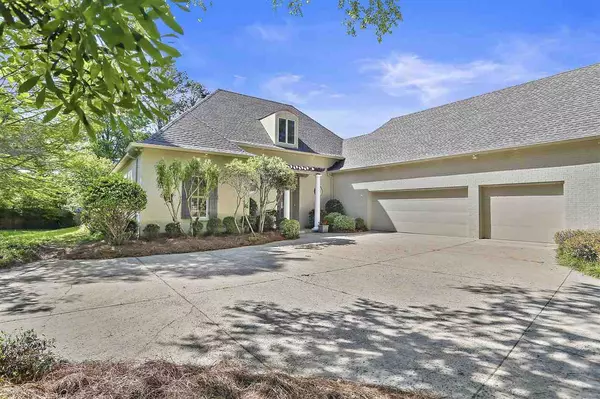$475,000
$475,000
For more information regarding the value of a property, please contact us for a free consultation.
1420 Bay Vista Brandon, MS 39047
4 Beds
5 Baths
3,175 SqFt
Key Details
Sold Price $475,000
Property Type Single Family Home
Sub Type Single Family Residence
Listing Status Sold
Purchase Type For Sale
Square Footage 3,175 sqft
Price per Sqft $149
Subdivision Northshore Village
MLS Listing ID 1339887
Sold Date 05/27/21
Style French Acadian
Bedrooms 4
Full Baths 4
Half Baths 1
HOA Fees $33/ann
HOA Y/N Yes
Originating Board MLS United
Year Built 1996
Annual Tax Amount $5,591
Lot Size 0.500 Acres
Acres 0.5
Property Description
Gorgeous home in Northshore village has breathtaking views, an open plan and fantastic entertaining spaces! Downstairs is the primary bedroom with ensuite bath, guest room and a large pantry/laundry room combo. Easily acccesible wet bar and large windows everywhere to take in all the natural beauty of the backyard. Upstairs are 2 more bedrooms and baths with a landing area perfect for a tv and small couch. Views off the upstairs balcony are just as breathtaking. If you need storage, be sure and check out the large, floored attic just off the stairs (huge!) Outside is a spacious deck where you can enjoy your coffee as you watch the birds, but if the bugs are bothering you... sit in the screened in porch and still enjoy the outside. This is a quality built and well maintained home. You're going to fall in love with this beautiful property and the surrounding grounds. Easy access to Hwy 25, 10 minutes from Madison county and 10 from Flowood/Dogwood area. Walking/biking trails abound in this area. Call your agent today!
Location
State MS
County Rankin
Community Biking Trails, Hiking/Walking Trails
Direction Northshore Parkway to Northshore Village Dr. Left on Bay Vista
Interior
Interior Features Central Vacuum, Double Vanity, Eat-in Kitchen, Entrance Foyer, High Ceilings, Pantry, Sound System, Walk-In Closet(s), Wet Bar
Heating Central, Fireplace(s), Hot Water, Natural Gas
Cooling Ceiling Fan(s), Central Air
Flooring Carpet, Ceramic Tile, Stamped, Stone
Fireplace Yes
Window Features Insulated Windows,Window Treatments
Appliance Built-In Refrigerator, Dishwasher, Disposal, Exhaust Fan, Gas Cooktop, Gas Water Heater, Ice Maker, Instant Hot Water, Microwave, Oven, Tankless Water Heater, Water Heater
Laundry Electric Dryer Hookup
Exterior
Exterior Feature None
Garage Attached, Garage Door Opener
Garage Spaces 3.0
Community Features Biking Trails, Hiking/Walking Trails
Utilities Available Cable Available, Electricity Available, Natural Gas Available, Natural Gas in Kitchen
Waterfront Yes
Waterfront Description Reservoir,View,Other
Roof Type Architectural Shingles
Porch Deck
Garage Yes
Private Pool No
Building
Lot Description Views
Foundation Slab
Sewer Public Sewer
Water Public
Architectural Style French Acadian
Level or Stories Two, Multi/Split
Structure Type None
New Construction No
Schools
Middle Schools Northwest Rankin Middle
High Schools Northwest Rankin
Others
HOA Fee Include Management,Other
Tax ID H13D000002 0020
Acceptable Financing Cash, Conventional, FHA, VA Loan, Other
Listing Terms Cash, Conventional, FHA, VA Loan, Other
Read Less
Want to know what your home might be worth? Contact us for a FREE valuation!

Our team is ready to help you sell your home for the highest possible price ASAP

Information is deemed to be reliable but not guaranteed. Copyright © 2024 MLS United, LLC.





