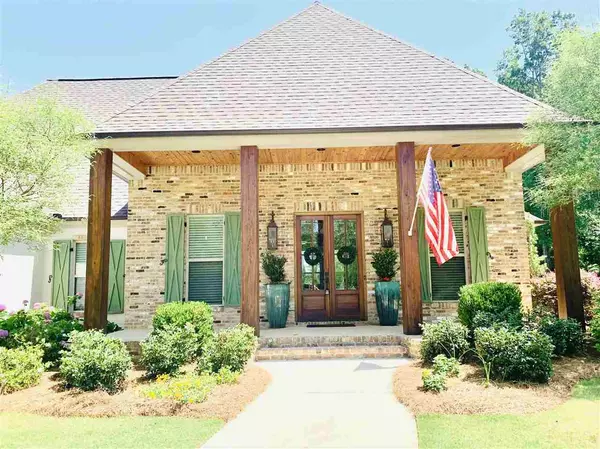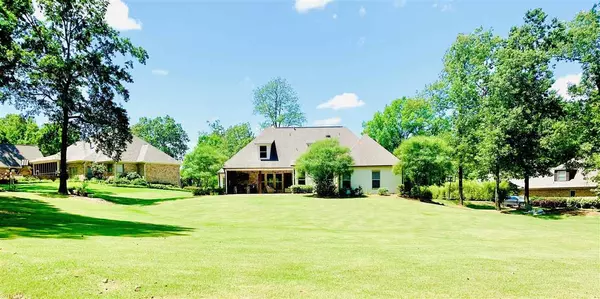$639,000
$639,000
For more information regarding the value of a property, please contact us for a free consultation.
136 Wildwood Drive Madison, MS 39110
5 Beds
4 Baths
3,910 SqFt
Key Details
Sold Price $639,000
Property Type Single Family Home
Sub Type Single Family Residence
Listing Status Sold
Purchase Type For Sale
Square Footage 3,910 sqft
Price per Sqft $163
Subdivision Wildwood
MLS Listing ID 1340990
Sold Date 08/31/21
Style French Acadian
Bedrooms 5
Full Baths 4
HOA Fees $83/ann
HOA Y/N Yes
Originating Board MLS United
Year Built 2016
Annual Tax Amount $4,622
Property Description
Beautiful French Arcadian home with a Southern flare! Starting with the gas lanterns at front porch and brick pavers, you'll love this beautiful setting at the end of a cul-de-sac on 1.25 acre lot. You'll have plenty of room to stretch-out inside and out. Backyard is large with covered porch and outdoor kitchen. Includes vented gas grill, bar and sink. Patio has stained pinewood ceiling and is spacious for entertaining. Just inside you'll find foyer, formal dining, living with Old Chicago brick fireplace and built-ins with a bay of windows across the back allows for natural lighting. The kitchen is a cook's delight with granite counter tops, Old Chicago brick pavers for backsplash, Thermadore range includes double ovens, gas cooktop with 6 burners, griddle and grille. Plus, steam oven and warming drawer. Island has plenty of seating with farmhouse sink. A lot of cabinets, counter space and under counter lighting plus a walk-in pantry. Open plan with brick arch between family room and kitchen. Keeping room is large with brick accent wall and fireplace. Stained heart of pine wood floors in living areas and master bedroom. Downstairs you'll find 3 bedrooms. A split plan. Master bedroom is tucked away for privacy with trey stained wood pine ceiling. Master bath offers his and hers closets and vanity areas. Don't miss the built-in jewelry armoire behind the mirror and the safe/shelter room with AC. Beautiful stained pine wood interior doors throughout to add a touch of warmth. Upstairs you'll find plenty of space featuring 2 large bedrooms each with built-in desk and walk-in closets. Jack-N-Jill bath. Another nice size living area or bonus room up. Just off the hall is a laundry shoot straight to the laundry room. Laundry room is large with sink, window, cabinets, granite counter tops and pull down ironing board. Just in from the garage is a locker area as a place to land all your items. Home also has a 3 car side entry garage with storage room, irrigation system through
Location
State MS
County Madison
Community Pool
Direction Take Highway 51 North To Wildwood
Interior
Interior Features Double Vanity, Eat-in Kitchen, Entrance Foyer, High Ceilings, Pantry, Soaking Tub, Storage, Walk-In Closet(s)
Heating Central, Fireplace(s), Natural Gas
Cooling Ceiling Fan(s), Central Air
Flooring Carpet, Ceramic Tile, Wood
Fireplace Yes
Window Features Vinyl,Window Treatments
Appliance Dishwasher, Disposal, Exhaust Fan, Gas Cooktop, Gas Water Heater, Microwave, Oven, Water Heater
Laundry Electric Dryer Hookup
Exterior
Exterior Feature Built-in Barbecue, Gas Grill, Lighting, Outdoor Kitchen, Private Yard, Rain Gutters
Parking Features Attached, Garage Door Opener, Paved
Garage Spaces 3.0
Community Features Pool
Utilities Available Cable Available, Electricity Available, Natural Gas Available, Water Available, Back Up Generator Ready, Fiber to the House
Waterfront Description None
Roof Type Architectural Shingles
Porch Patio, Slab
Garage Yes
Private Pool No
Building
Lot Description Cul-De-Sac
Foundation Slab
Sewer Public Sewer
Water Public
Architectural Style French Acadian
Level or Stories Two, Multi/Split
Structure Type Built-in Barbecue,Gas Grill,Lighting,Outdoor Kitchen,Private Yard,Rain Gutters
New Construction No
Schools
Elementary Schools Madison Crossing
Middle Schools Germantown Middle
High Schools Germantown
Others
HOA Fee Include Accounting/Legal,Management,Pool Service,Other
Tax ID 28089-082H-27 -002/27
Acceptable Financing Cash, Conventional, Private Financing Available, VA Loan
Listing Terms Cash, Conventional, Private Financing Available, VA Loan
Read Less
Want to know what your home might be worth? Contact us for a FREE valuation!

Our team is ready to help you sell your home for the highest possible price ASAP

Information is deemed to be reliable but not guaranteed. Copyright © 2025 MLS United, LLC.




